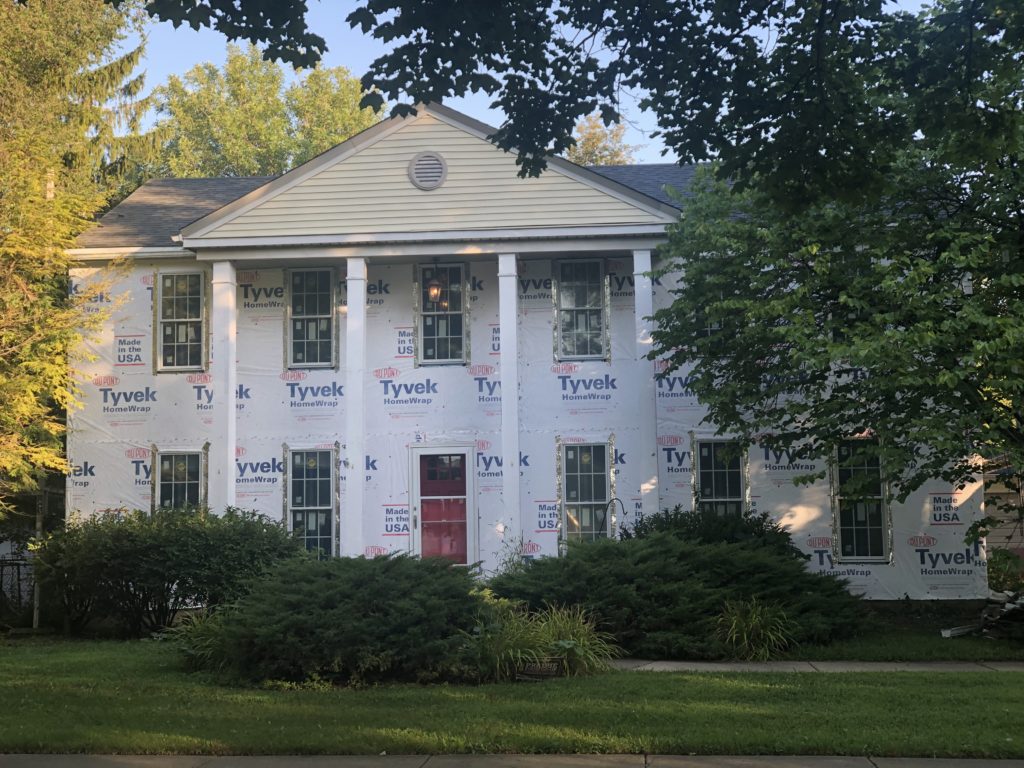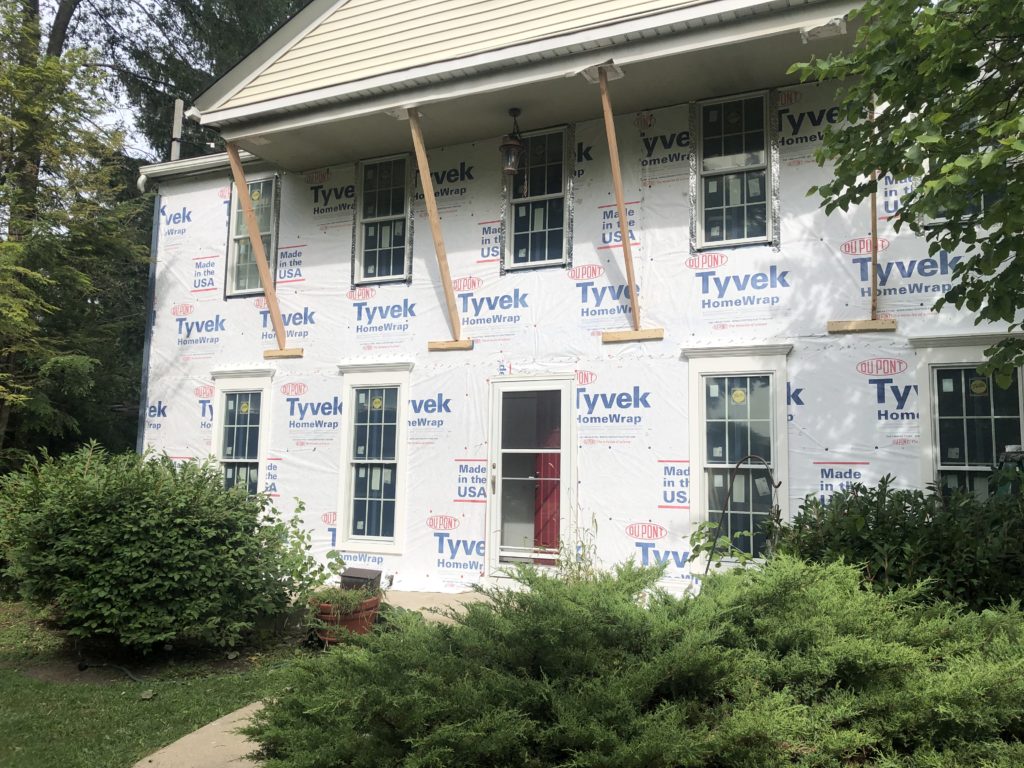I am currently doing some exterior work on a home built in the 1980s. I’m replacing the roof, siding, porch concrete pad, and the front columns of the house.
The columns have to be replaced as the concrete pad that they sit on is sinking and cracked, and the columns themselves are rotting.
The columns provide structural support for the overhanging roof, and so a temporary support system had to be employed. A simple solution was to shore up the roof against the existing exterior wall. The photos below illustrate this.
It is always important to think through a project before starting. To remove the columns without providing temporary supported would have been disastrous.

