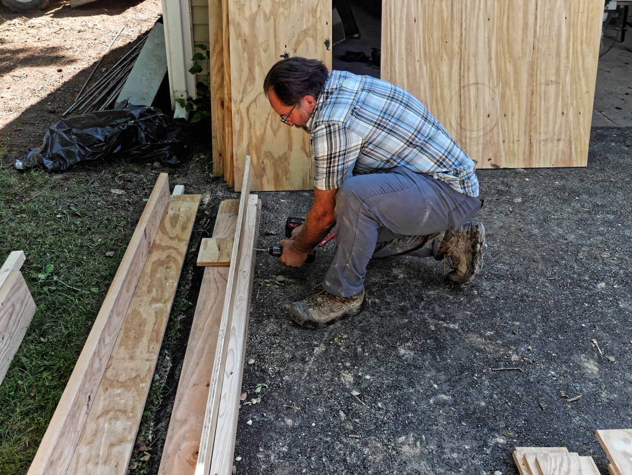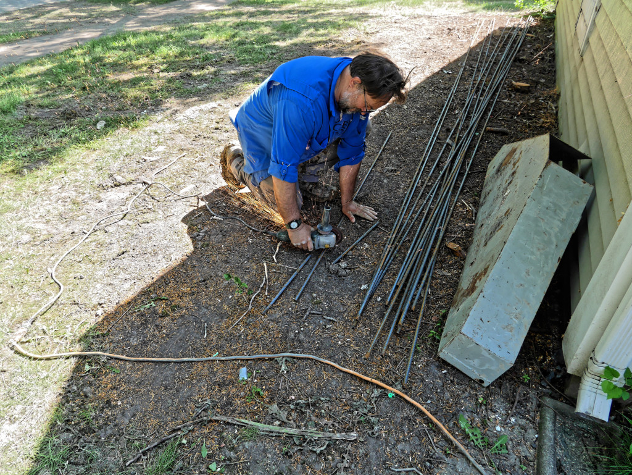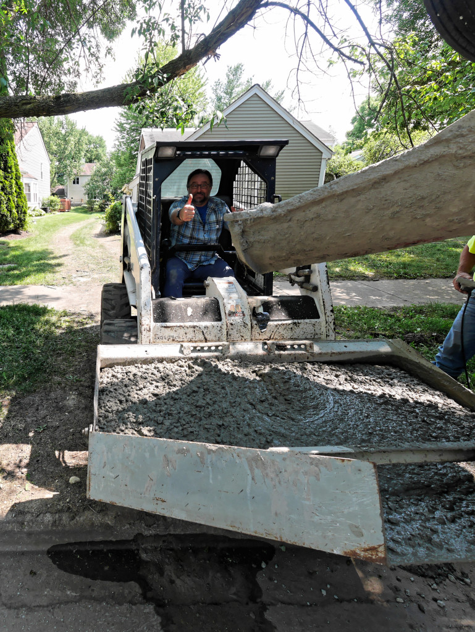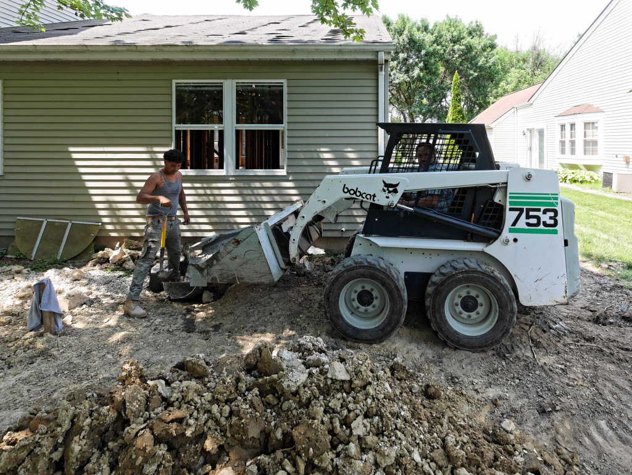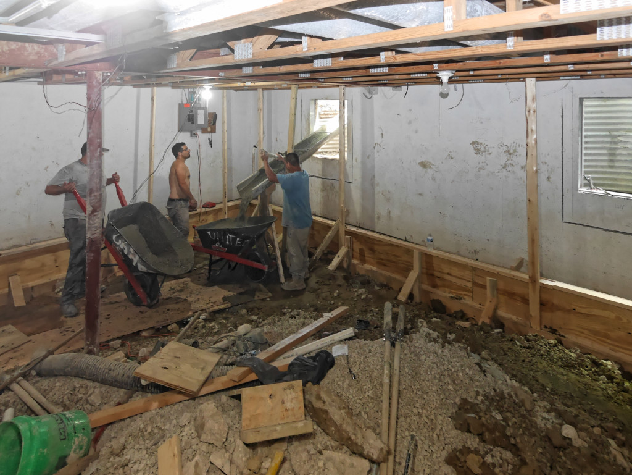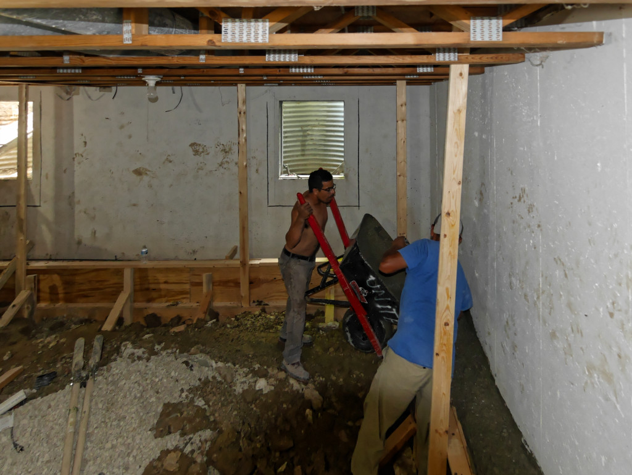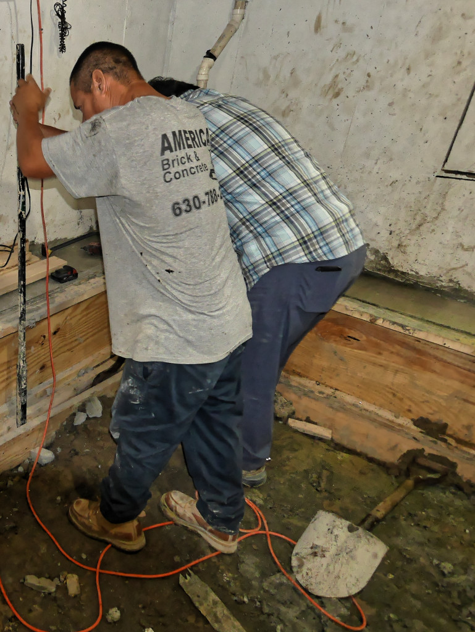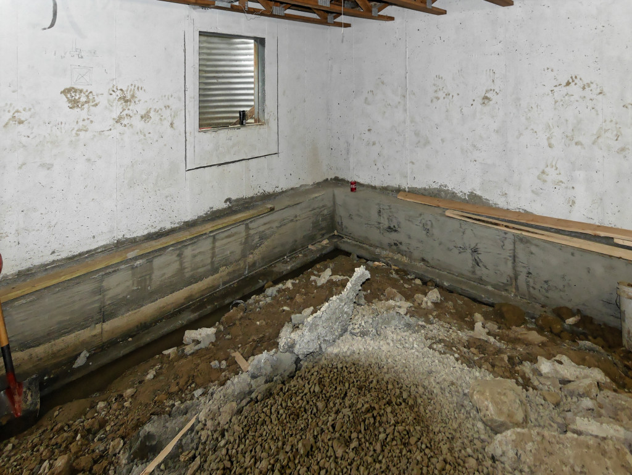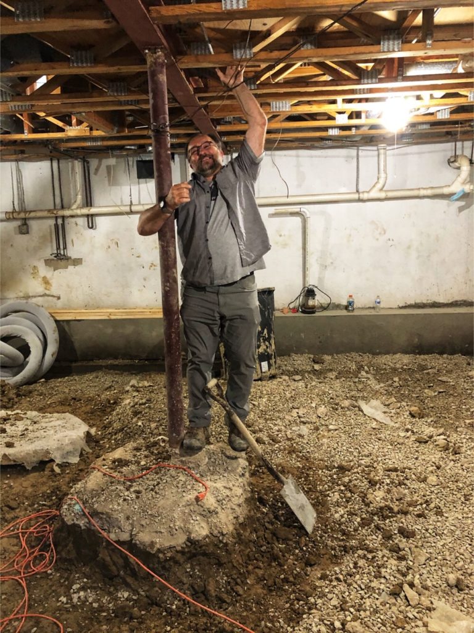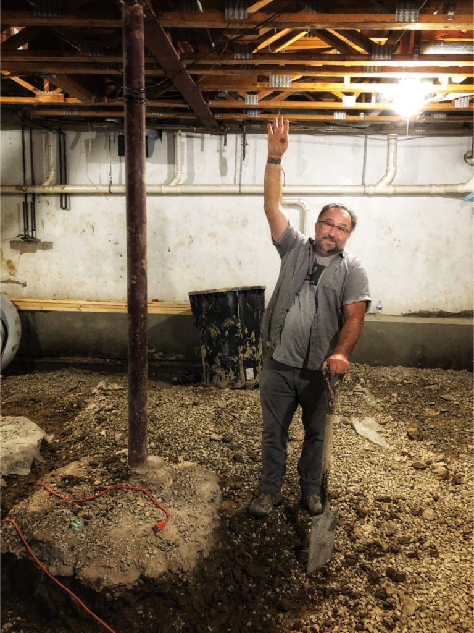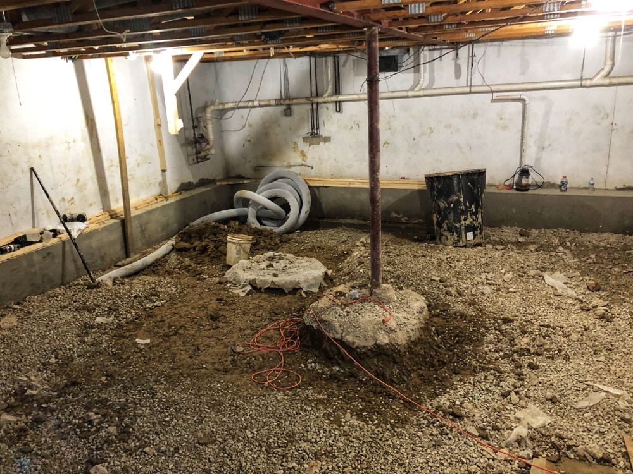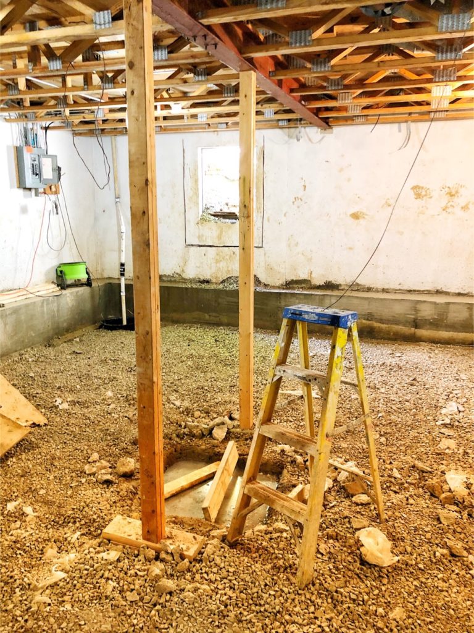If you have read some of my previous posts you know that I am in the process of increasing the depth of the basement of a townhome that I purchased. The original height of the basement was around 7 feet, and my goal is to increase that to around 8 feet. To do this I needed to remove the original floor and to excavate several more feet of earth. The additional depth is necessary to accommodate the floor’s gravel base and other floor structures.
This has been an arduous process which is chronicled in previous posts. Naturally, the original foundation and its footings did not extend to the new depth and I needed to extend them to insure the structural integrity of both the basement, and the home’s living space.
I believe that the best way to show this process is to use a series of photos that demonstrates the steps involved. Please see the images below.
