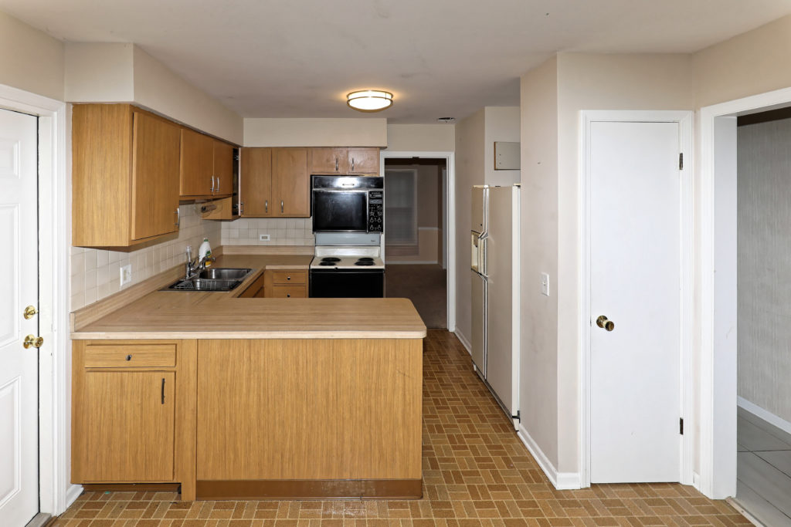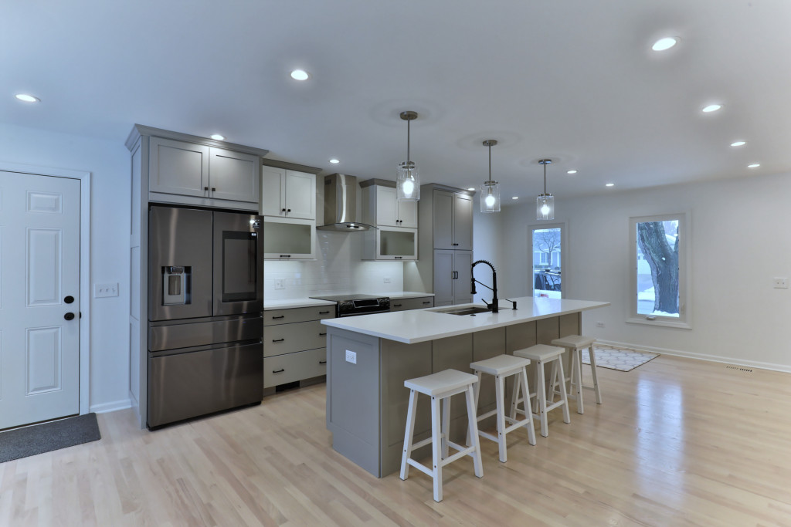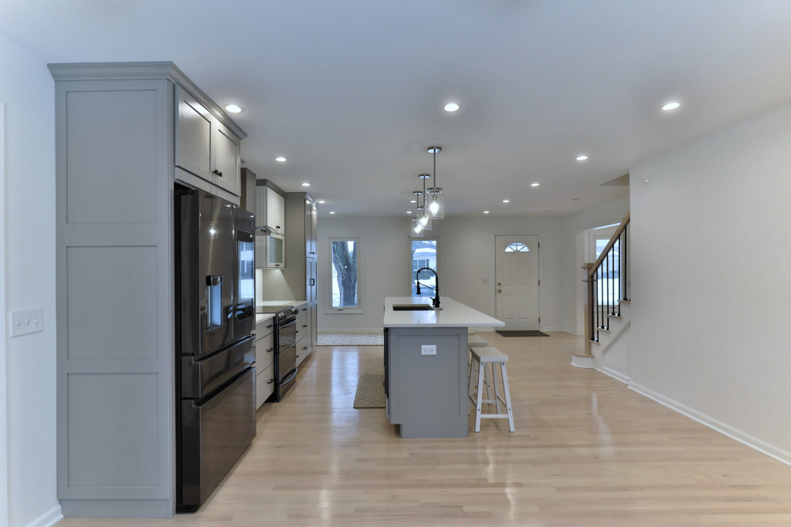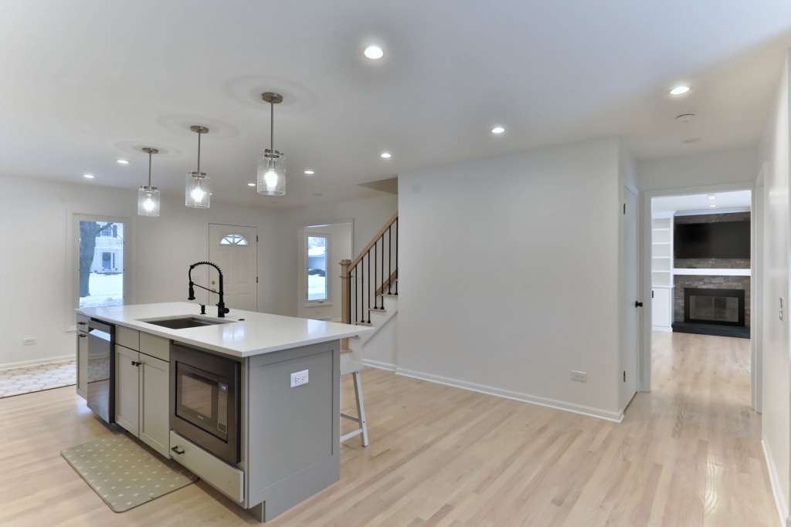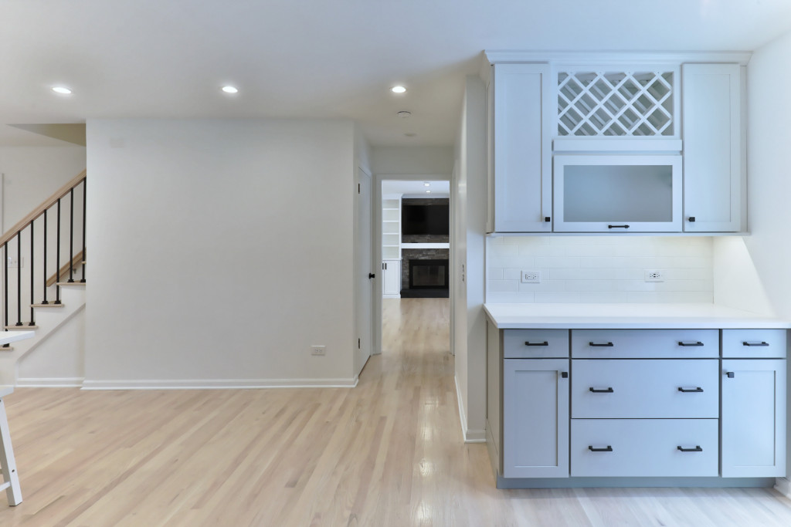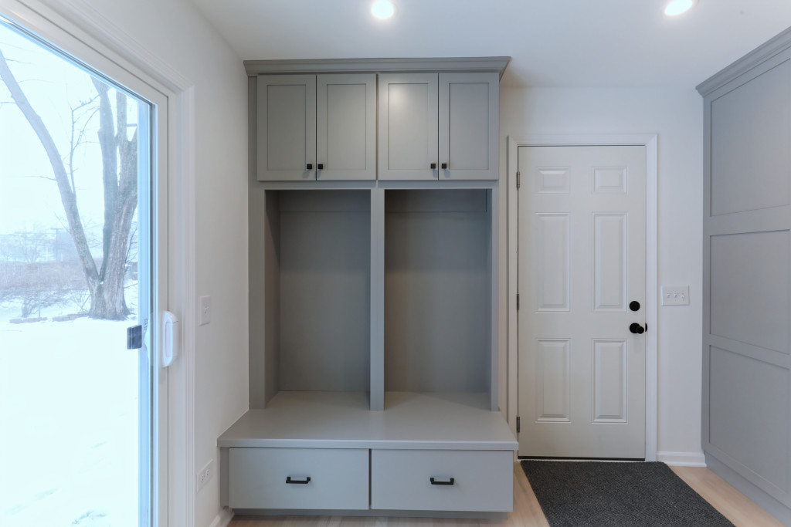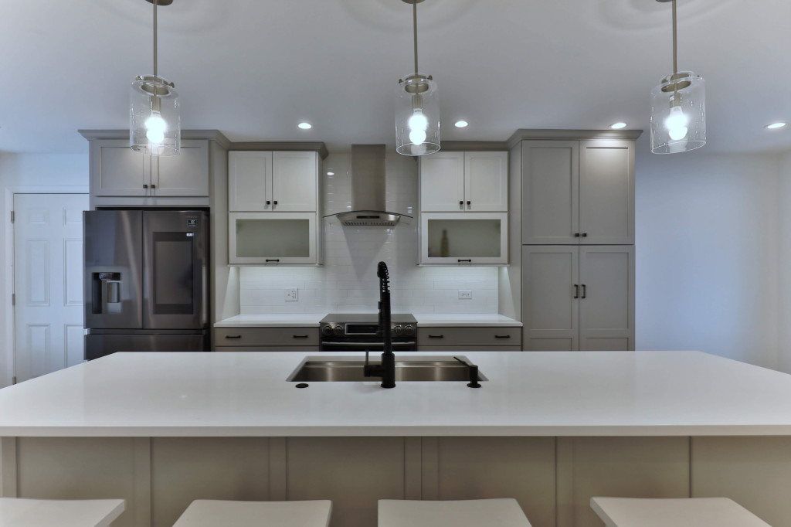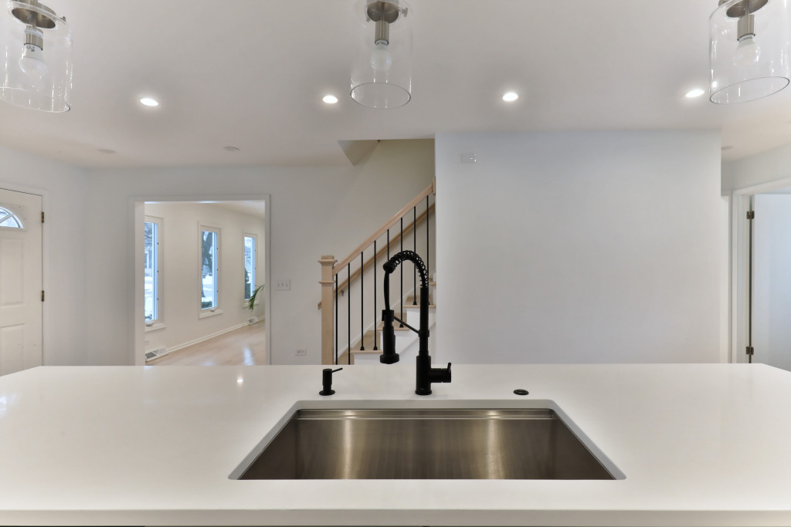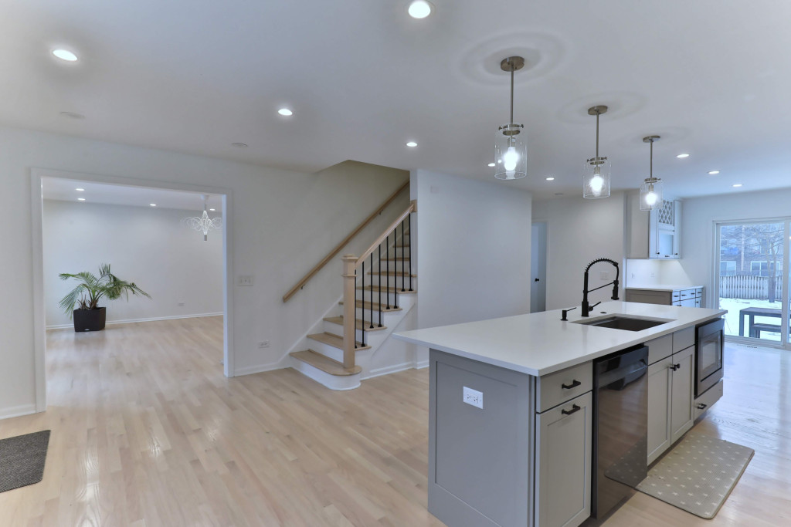I recently completed a project in Naperville, and I will use the next few post to show you some of the significant changes that the owner made to their entire first floor.
One part of that renovation was to remove load bearing walls to open up the kitchen. In the process it was discovered that the current load bearing walls were not supported by the foundation underneath. This also resulted in bowing of the floor, which had to be strengthened and straightened. The HVAC ducts needed to be relocated, and the overall design of the kitchen was improved.
Although this constituted quite a bit of work, the results transformed a dark and dated kitchen to a modern showplace.
At Gizmo Home Craft we can tackle any job. Have the dream kitchen that you always wanted by giving me a call for a free estimate.
