I’m replacing the siding and windows on a property, and this has given me an opportunity. The garage is attached, and it is a fairly simple process to add a window to it. See the photos below from the step-by-step process.
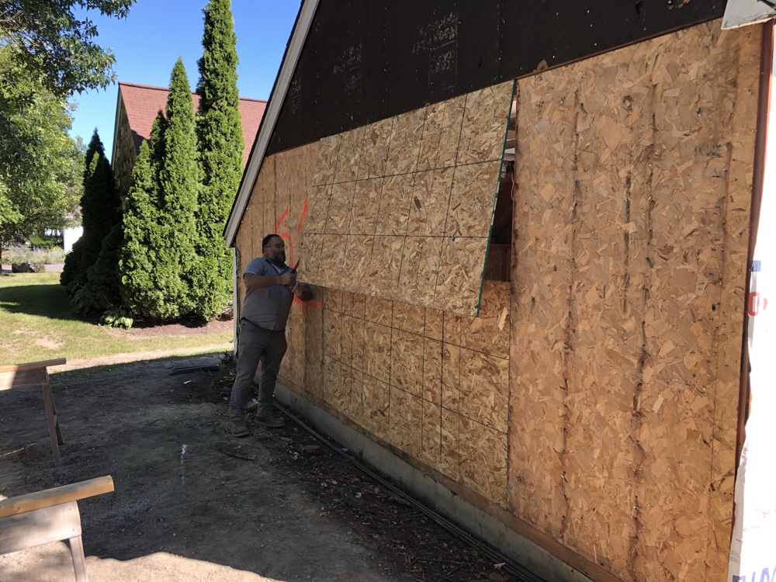
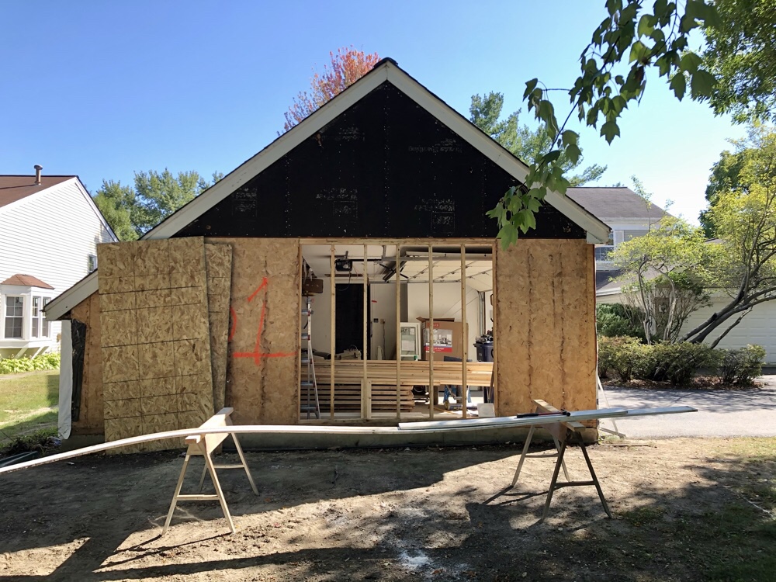
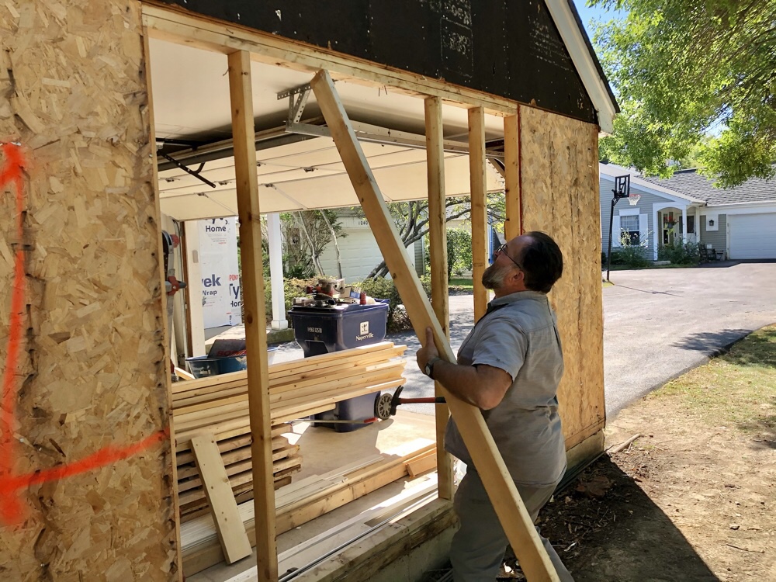
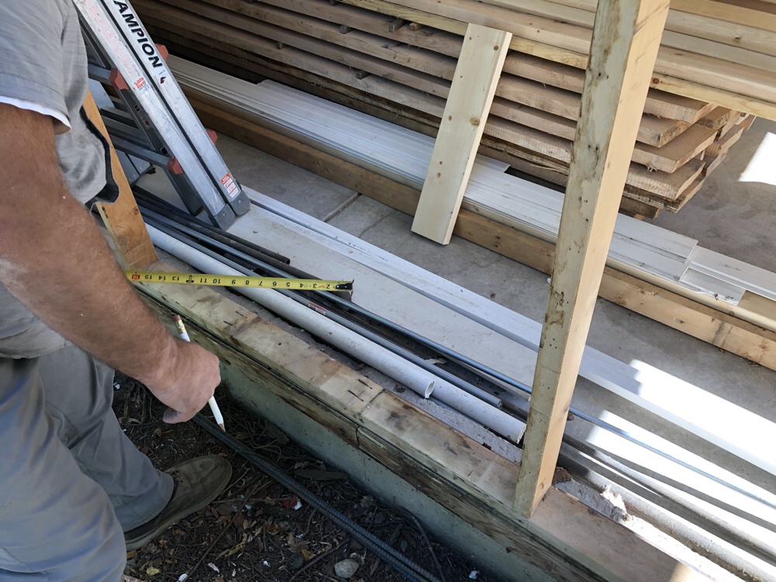
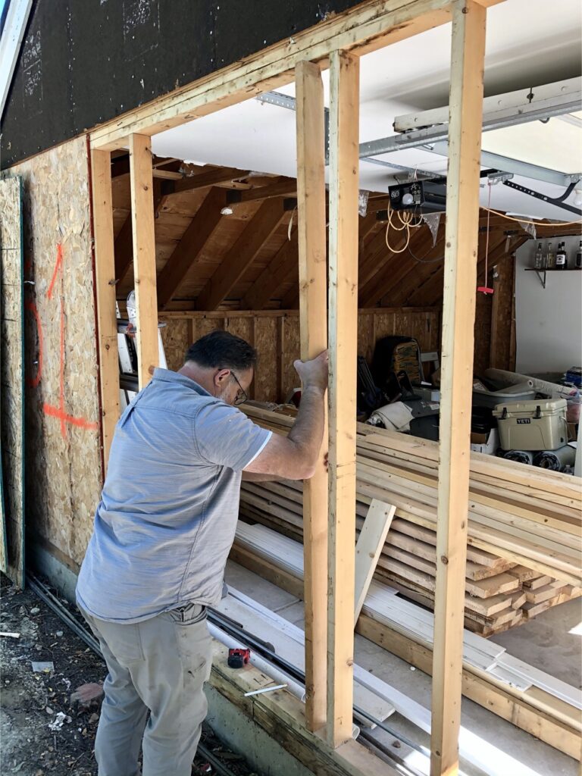
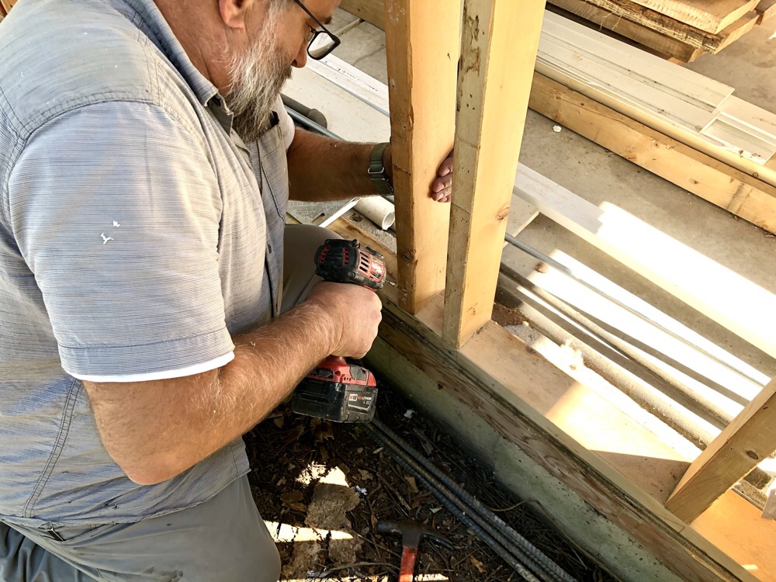
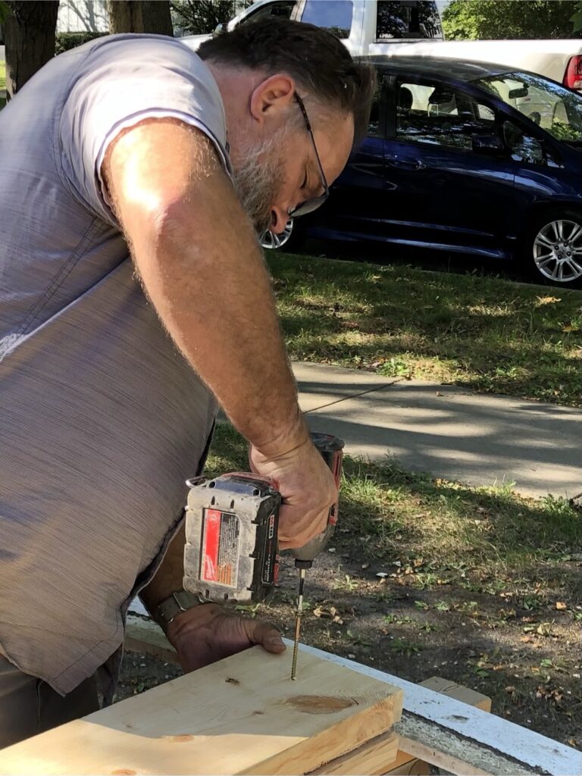
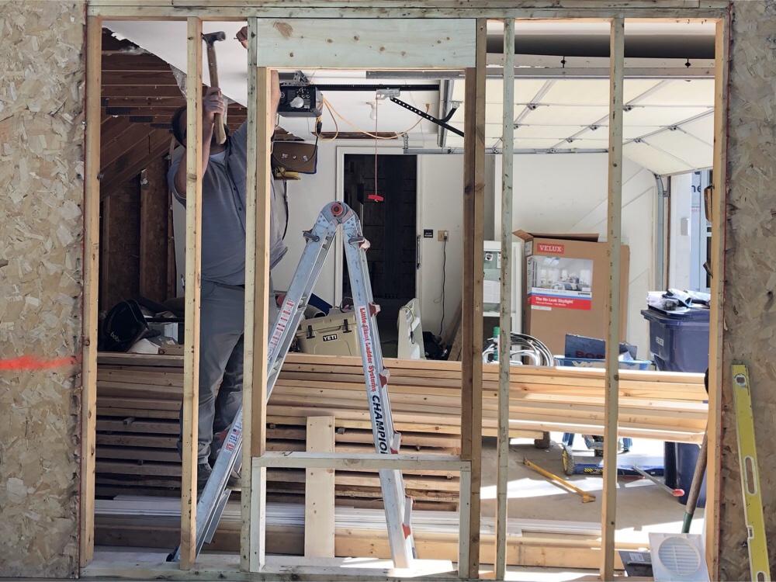
I’m replacing the siding and windows on a property, and this has given me an opportunity. The garage is attached, and it is a fairly simple process to add a window to it. See the photos below from the step-by-step process.







