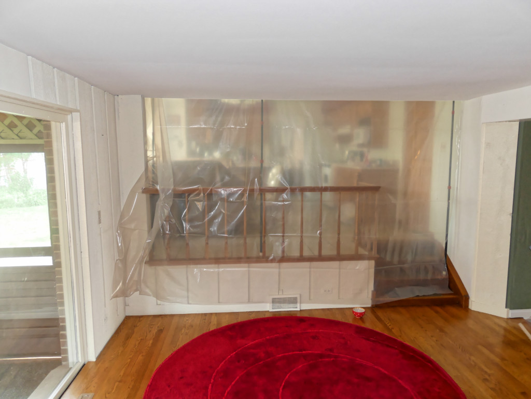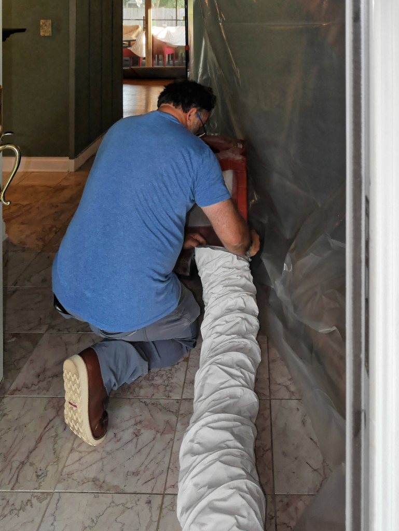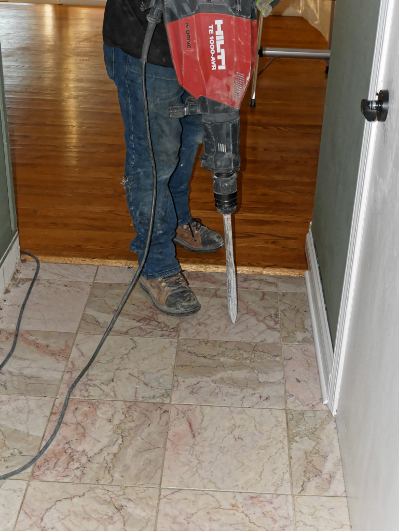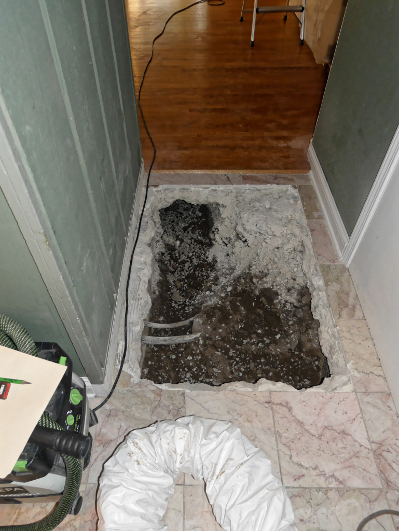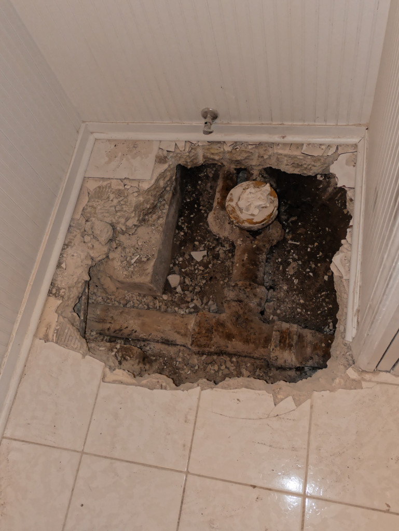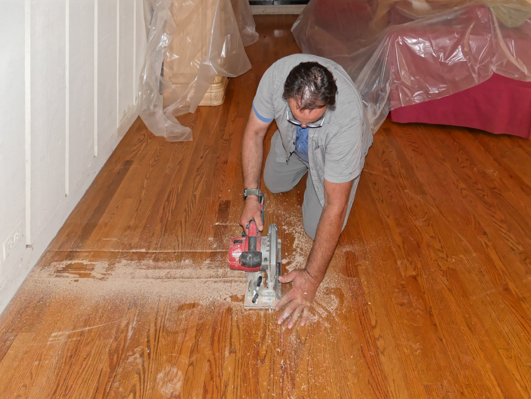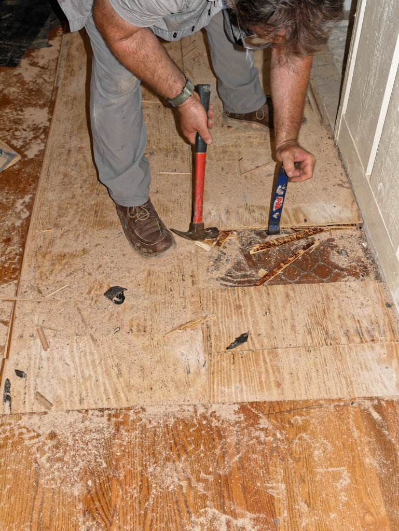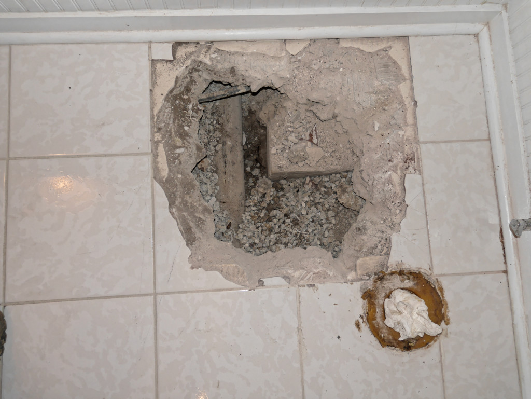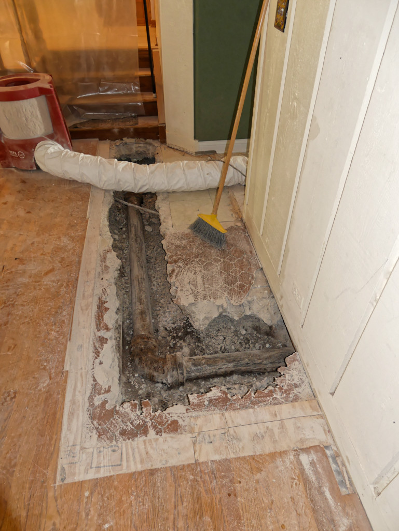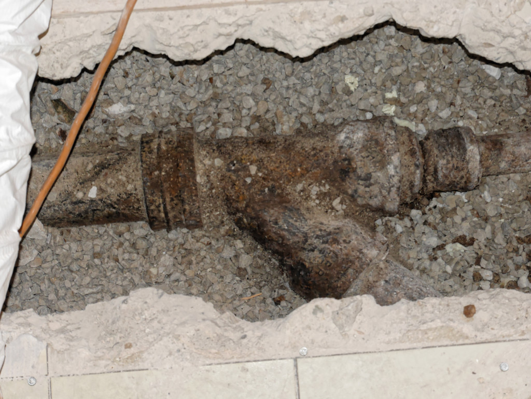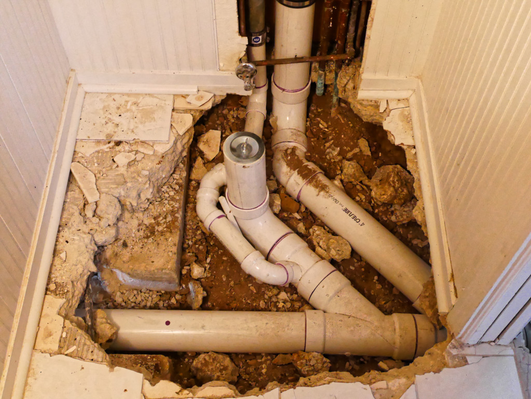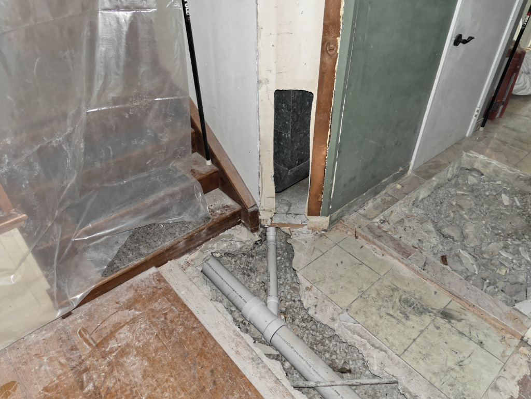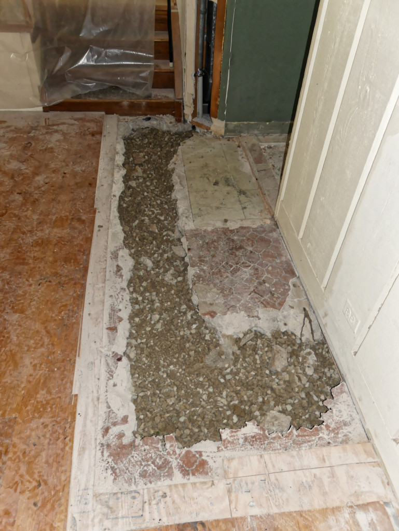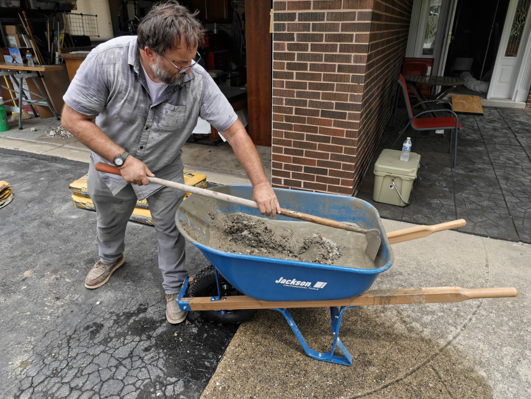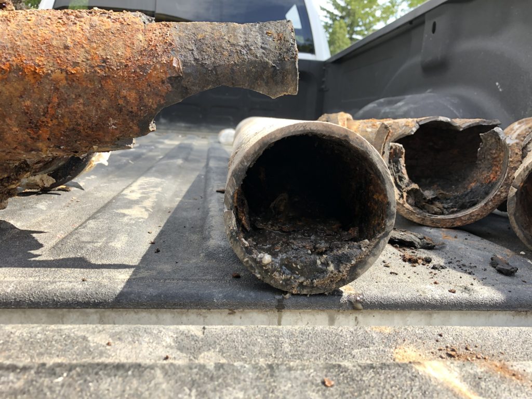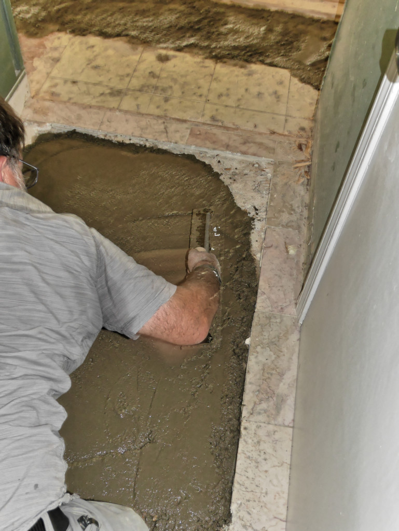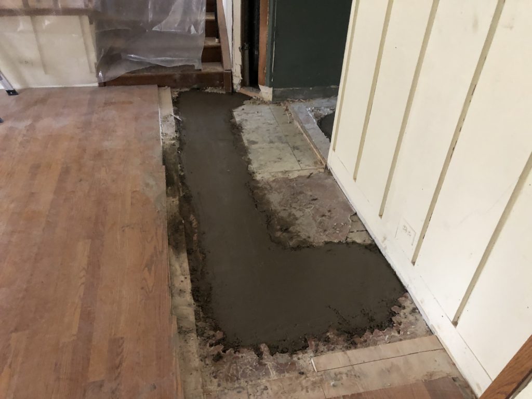Sometimes a simple sounding repair can be very complicated. A customer wanted me to repair a damaged drain pipe that was leaking into his basement. Unfortunately, the pipe was located under the portion of his house that was on a concrete slab.
My plumber tried to locate the leak using an endoscopic camera, but couldn’t find it. The customer’s insurance company sent out a “leak expert,” but he also failed to locate the leak.
The only option was to break open the concrete for a visual inspection. However, the house was old and the actual location of the pipe was unknown. I started in the most logical spot, which was a hallway, but no pipes were found. I then proceeded to an adjacent bathroom, but those pipes were intact. Finally, I had to cut through the hardwood flooring in a family room. This room had a wood floor on top of plywood, which was on top of two tile surfaces that were on top of the concrete floor. This is where I found the leak.
The drain pipe from the bathroom to the basement was pitched improperly, which caused water to remain stagnant in the pipe. Over decades this water completely corroded the pipe.
The “pitching” problem presented another issue for the customer. To correct the pipe’s pitch I had to cut two cast iron stacks which were located in the homeowner’s walls.
At the end of the day the homeowner had 6 openings that required patching. In addition, quite a bit of plumbing work had to be done to fix the pipe and to correct its underlying problem. Lastly, all of the surfaces will need to be repaired.
