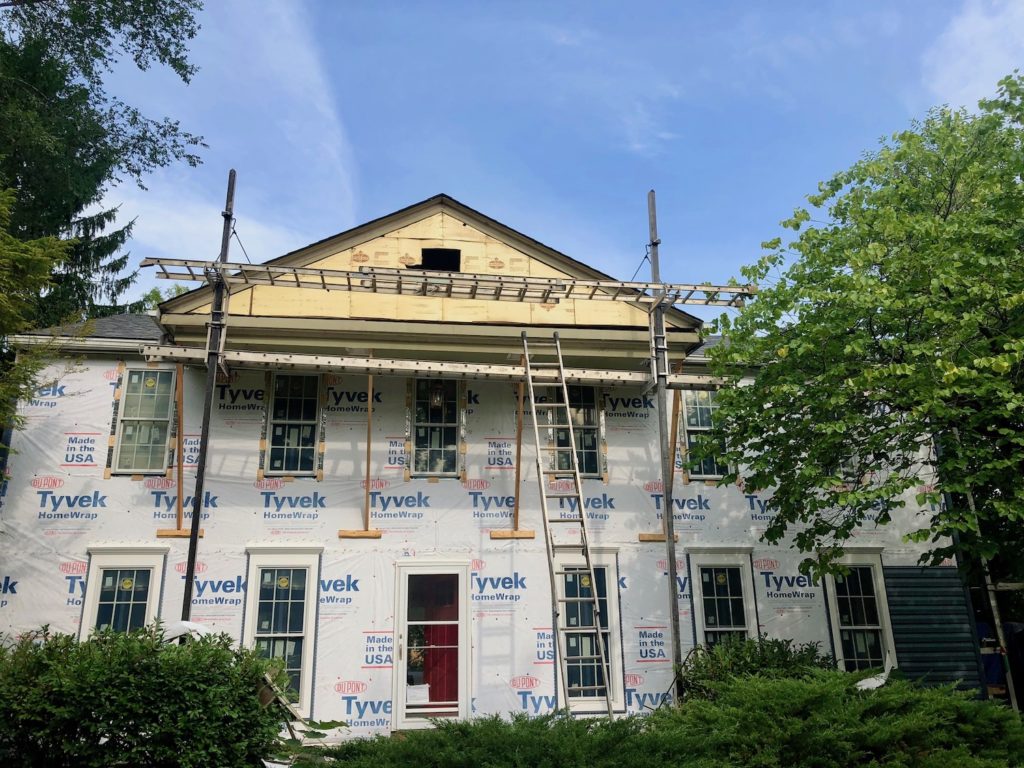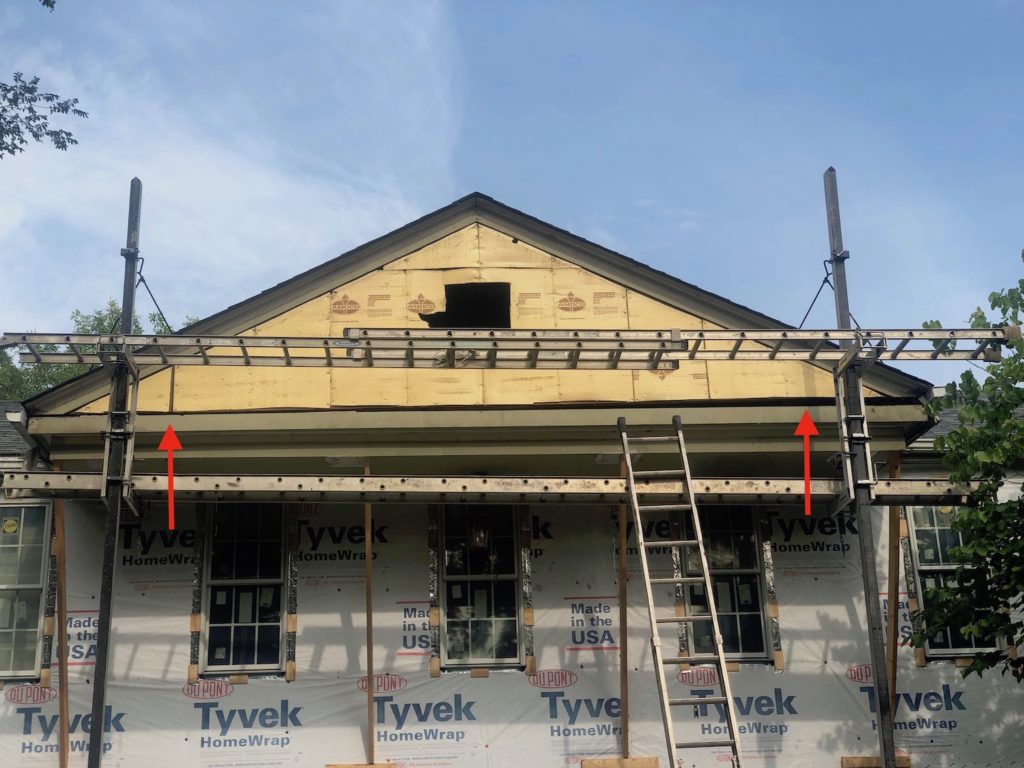I am replacing the windows and siding on a suburban home, which was built in the 1980s. Unfortunately, the builder employed many shortcuts in construction, which are now causing problems.
This particular home has a roof overhang that was supported by four outer columns, which in turn were supported by the house’s concrete front porch. As the porch sank and tilted (due to poor construction techniques) the columns became free floating, and the decorative overhang lost their support.
The first photo is for reference, and the second photo is a closeup clearly showing the gap that is bigger on the right side (red arrows). I was concerned that the roof had sagged and it would be a challenging repair, as we would have to shore up this structure.
When we removed the siding and took down the soffit material I was able to get a much clearer view of the problem. The good news was that the gap was caused by a sagging ceiling, which is a much easier fix. Naturally, this made both the owner and myself happy.

