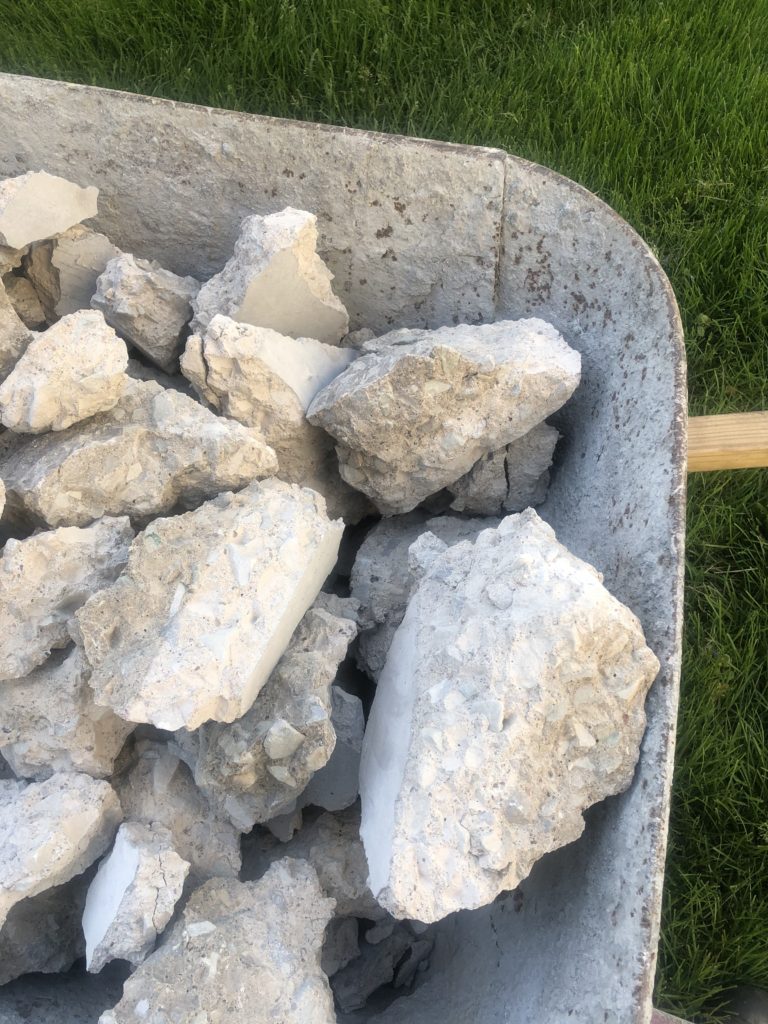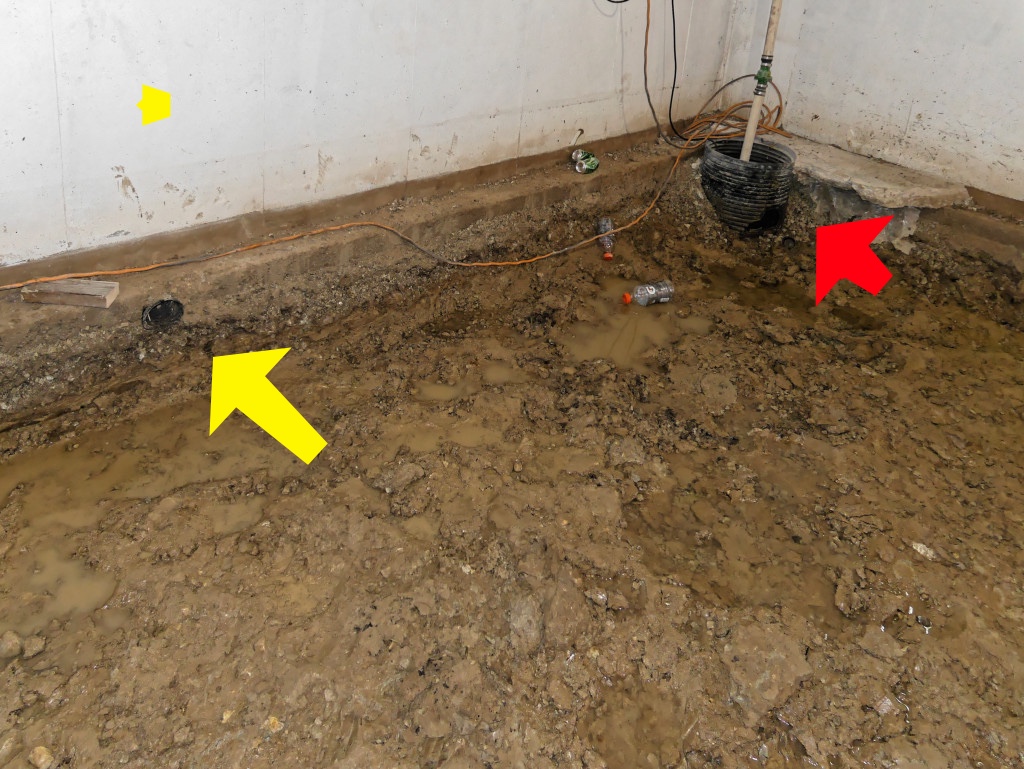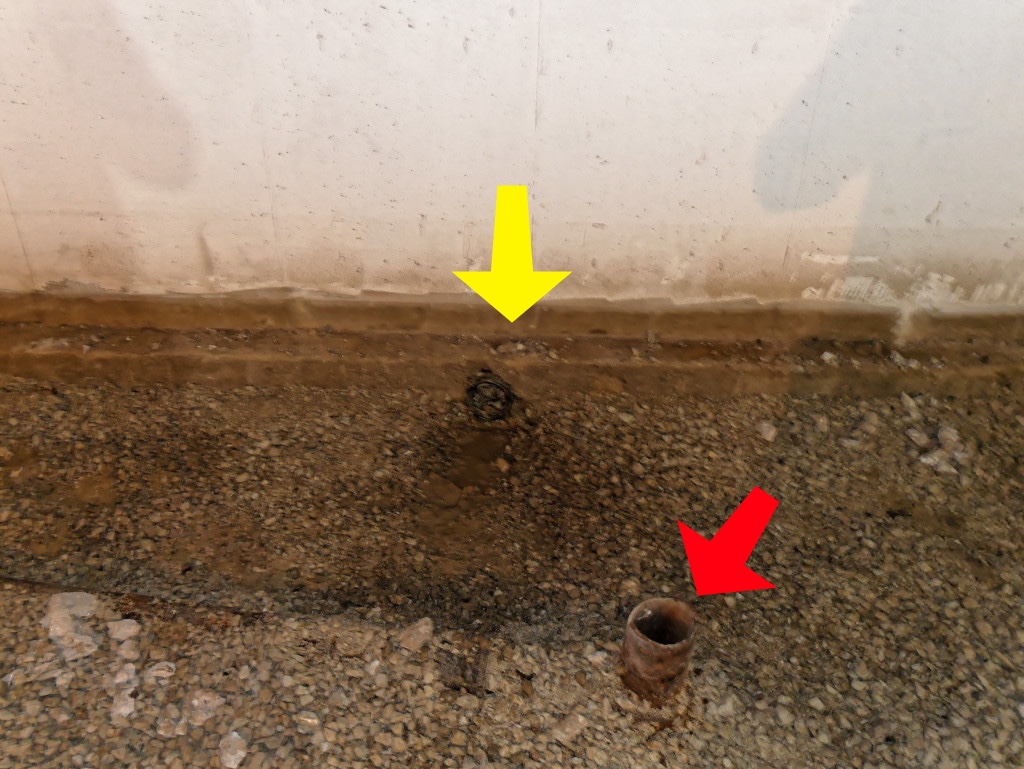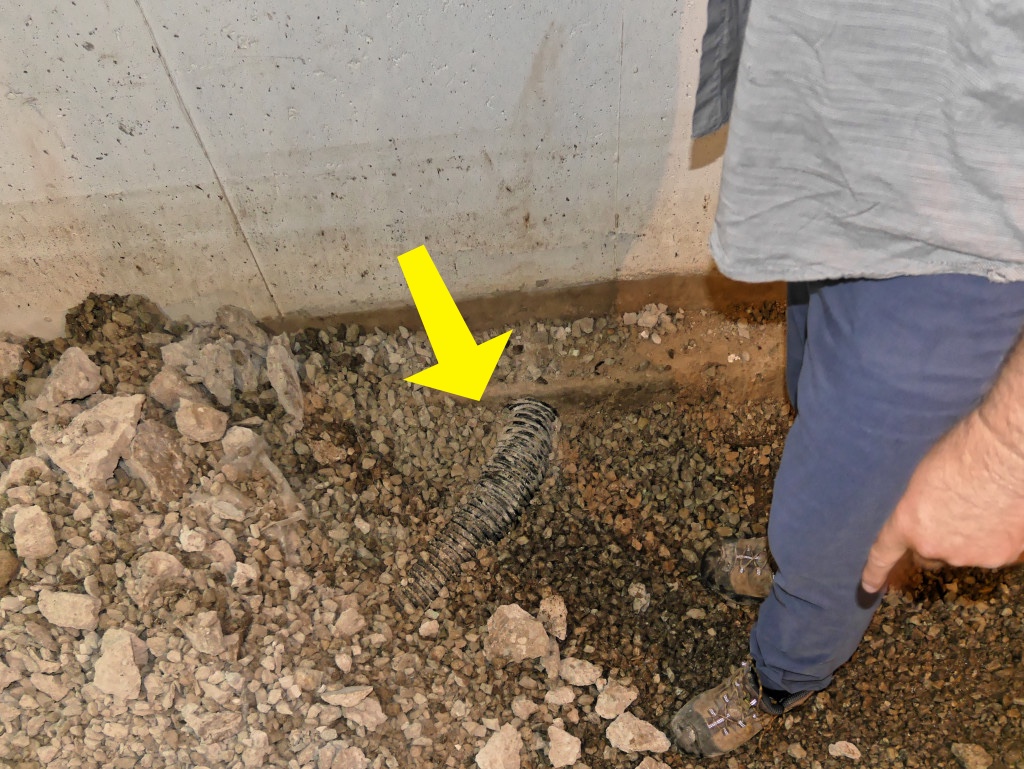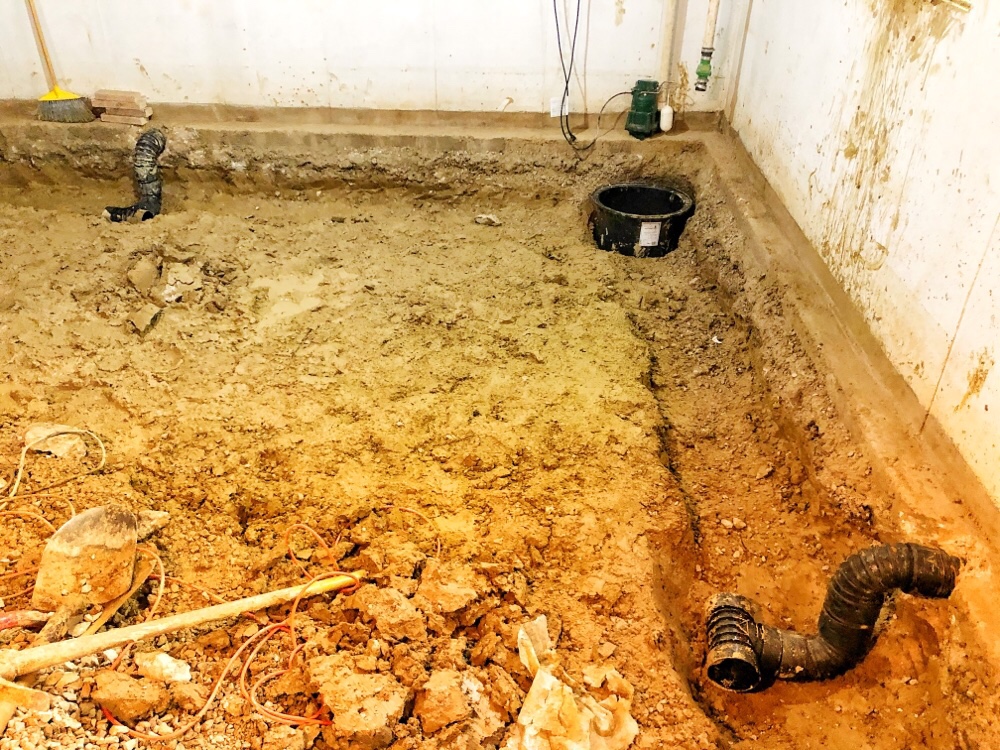The 1970s townhome that I’m remodeling has been full of surprises. Many of them are the result of shoddy workmanship, and this is especially evident when that work is hidden.
The townhome has a partial basement that is about seven feet deep. Although adequate, I felt that lowering the basement floor would make the space much more habitable. In addition, the basement seemed to be overly damp, and it appeared that the moisture was coming off of the floor.
I decided to remove the basement floor and to excavate an additional foot to deepen the basement. I’ll do some posts on that job in the near future. However, today I wanted to share a discovery that also sheds some light on why the basement was so damp.
Many homes have drain tiles that surround the outside of the foundation footing. These tiles feed into the homes sump pump. When I started to remove the floor I discovered that two out of the three tiles were not connected to the sump pump. These discharged their water directly under the concrete basement floor. Drain tiles are not expensive and hooking them up to the sump pump is a simple process. The only reason that someone would not connect the drain tiles is shear laziness. A little bit of extra time would have given the owner a much dryer basement. Naturally, I’m rectifying this problem. See the photos below.
