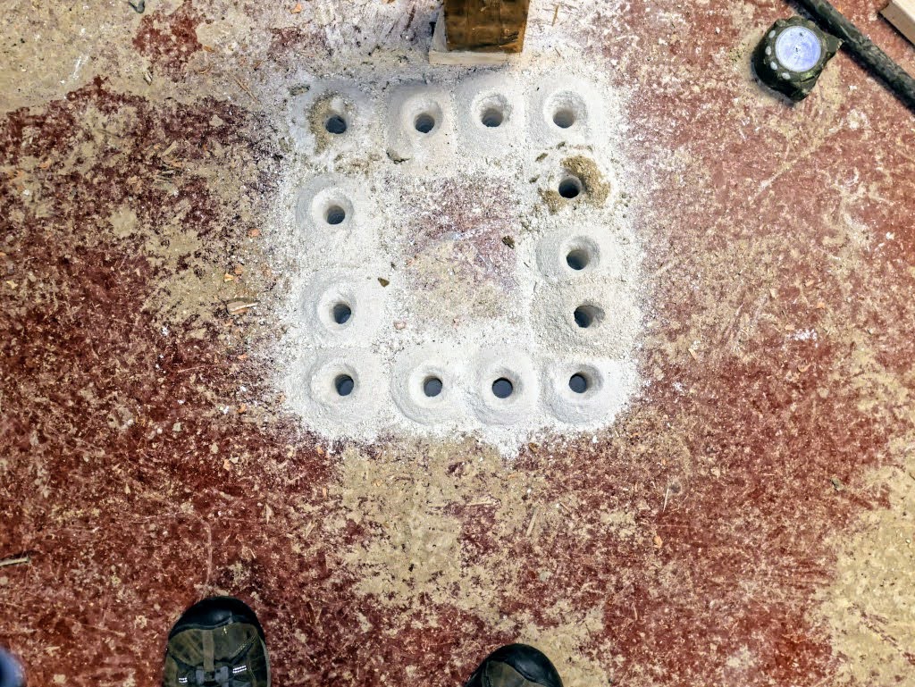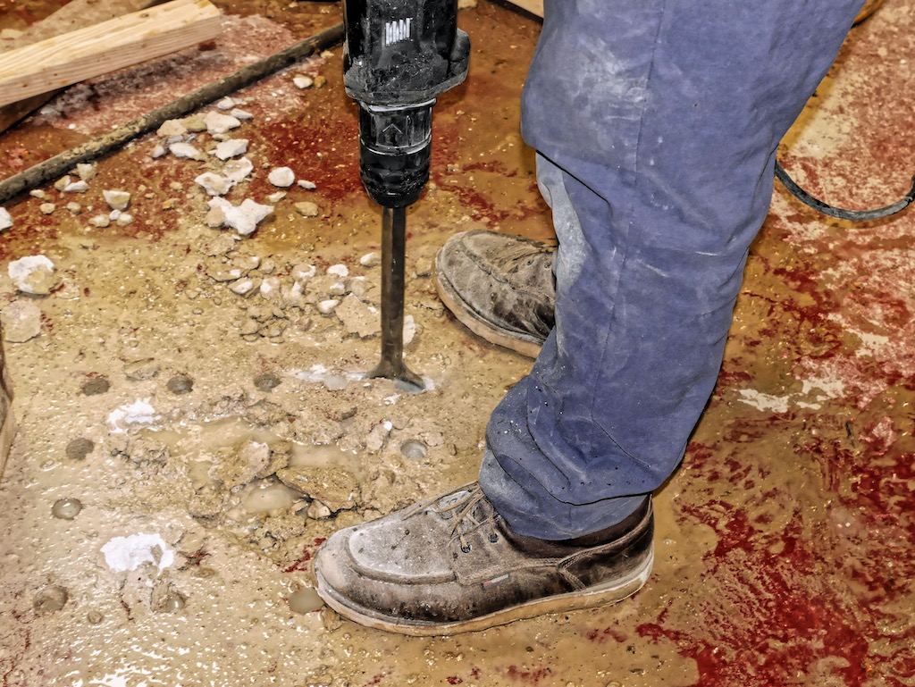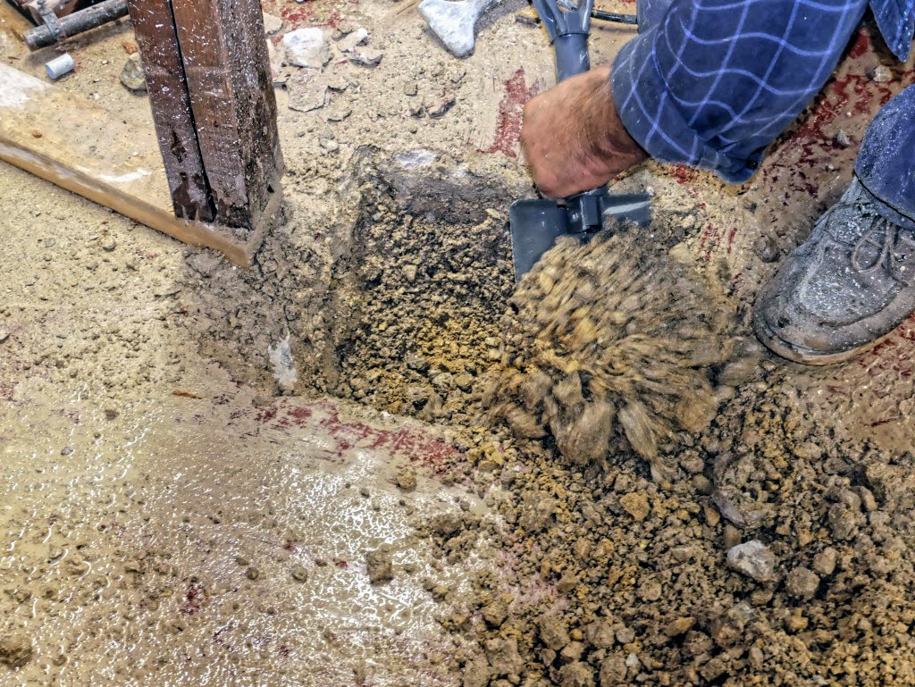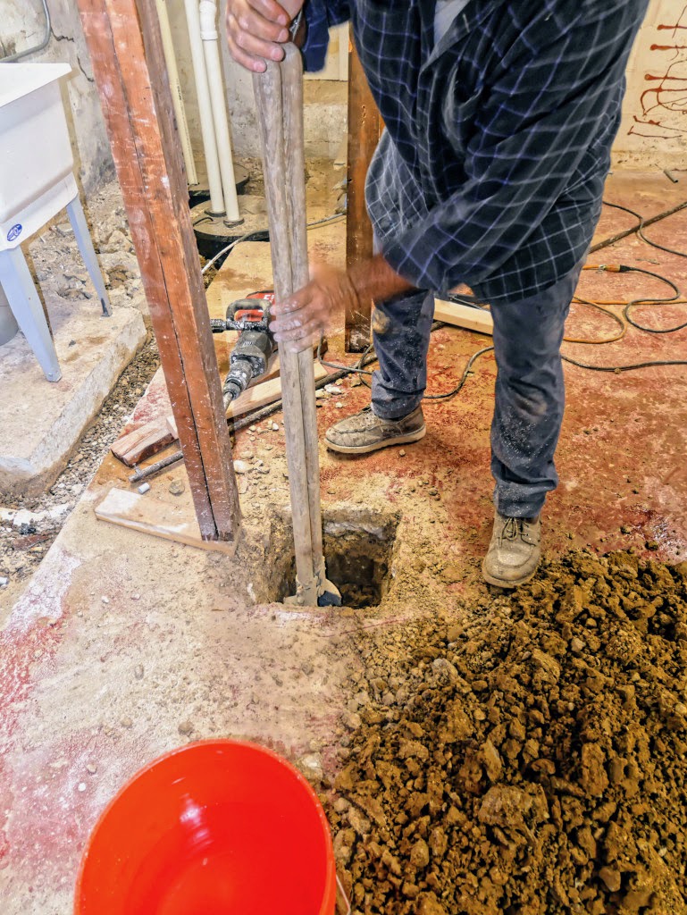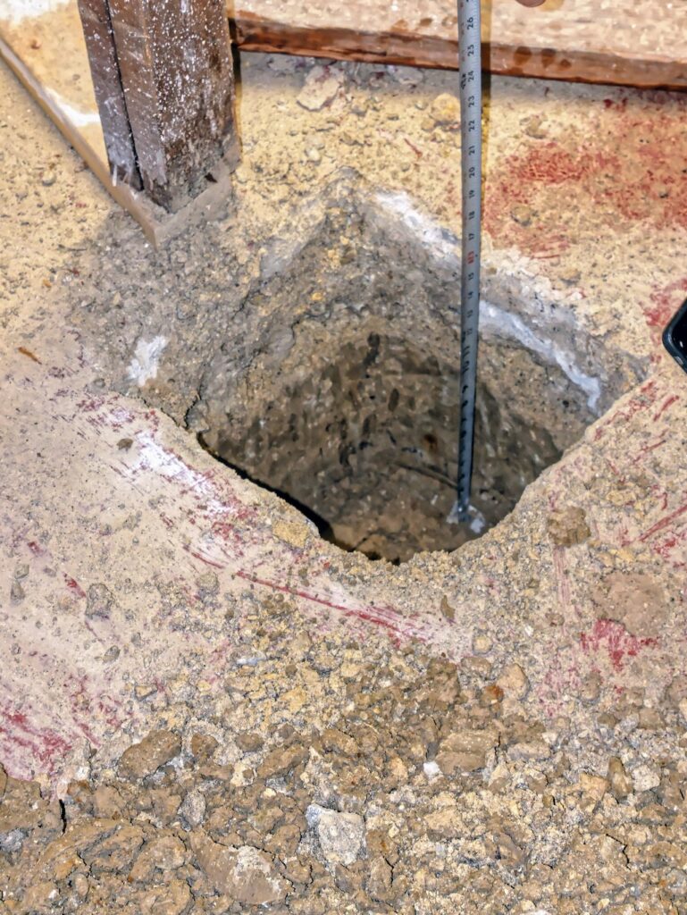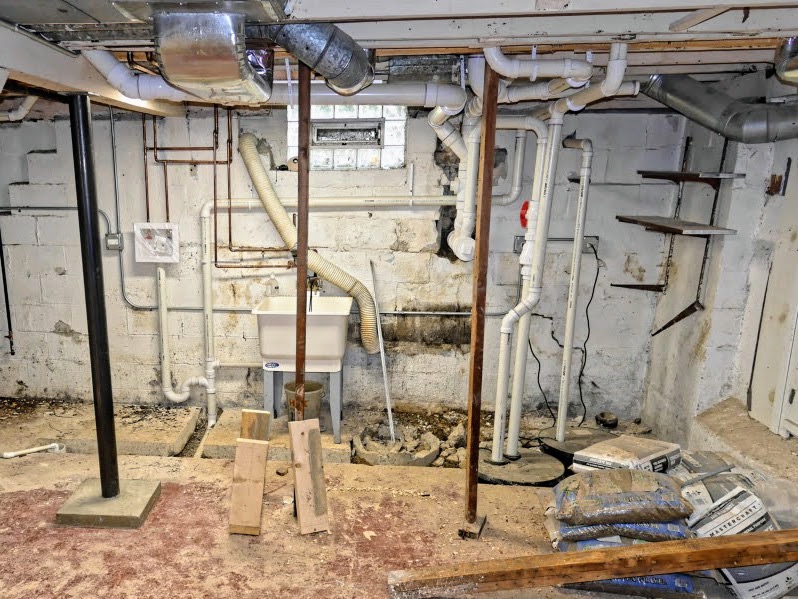I’m renovating a 100 year old house in Downers Grove. The owner wanted to open up the first floor, which involved removing a first floor wall.. This wall added to the structural integrity of the home. Typically, it is necessary to add a new support beam in the ceiling of the first floor to ensure that the house is stable. Naturally, it is necessary to engage an architect to evaluate and approve any such structural changes. In this case the architect erroneously assumed that the joists were running in a north/south direction. Based on this assumption the architect drew in a ceiling beam. However, when we opened up the interior walls and ceiling it became abundantly clear that such a solution would not be adequate, as the second floor joists were actually running in an east/west direction. However, we felt that a beam could be added in the basement ceiling that could support both the first and second floors of the structure.
The architect was re-consulted, concurred, and drew up the new plans. Such a beam is only as good as its support, and a new support post had to be installed. See the photos below to see how we accomplished this.
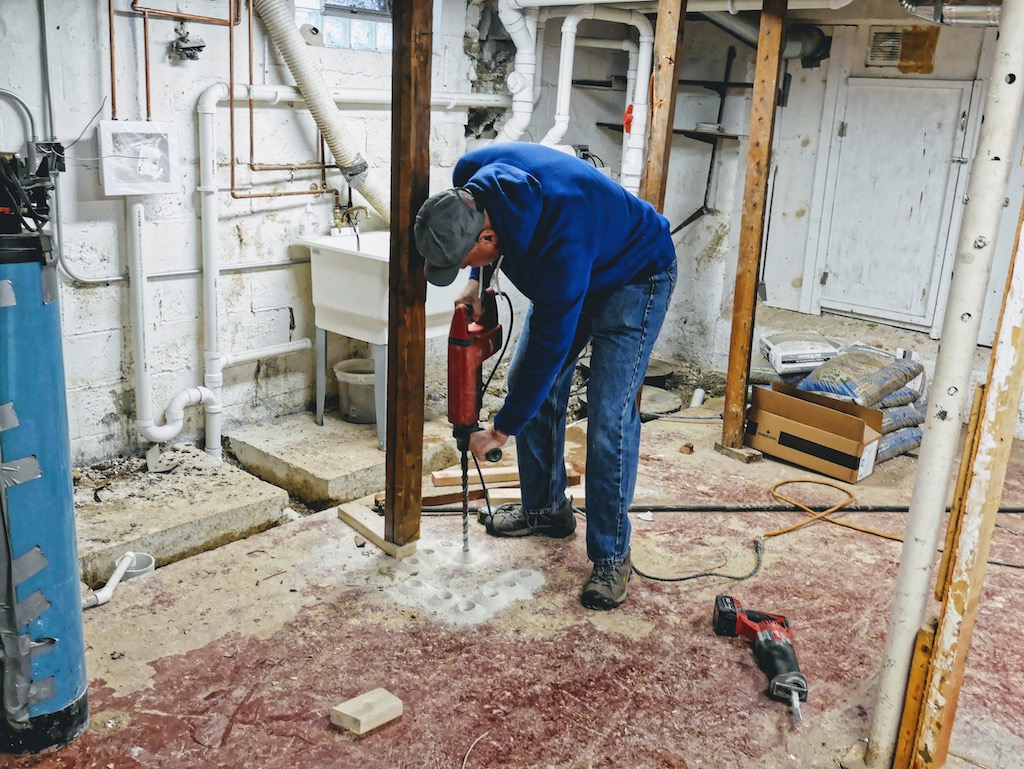
An impact drill is used to outline where we will place a new support pad. You can see the temporary support posts in the photo.
