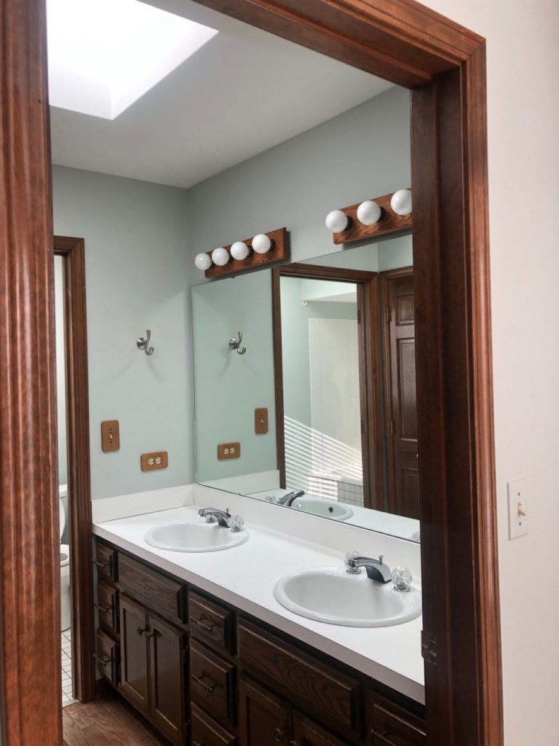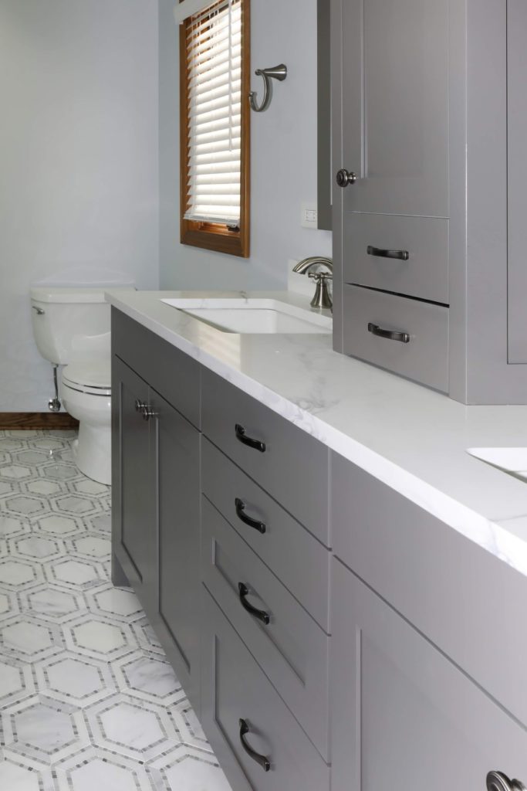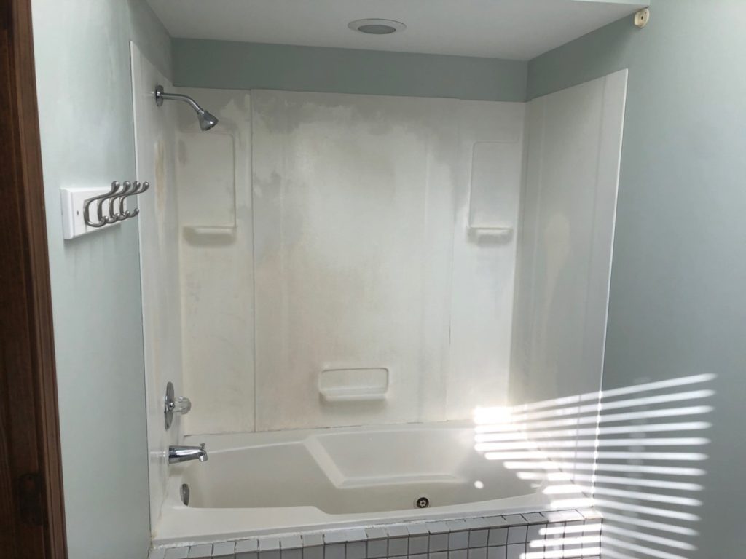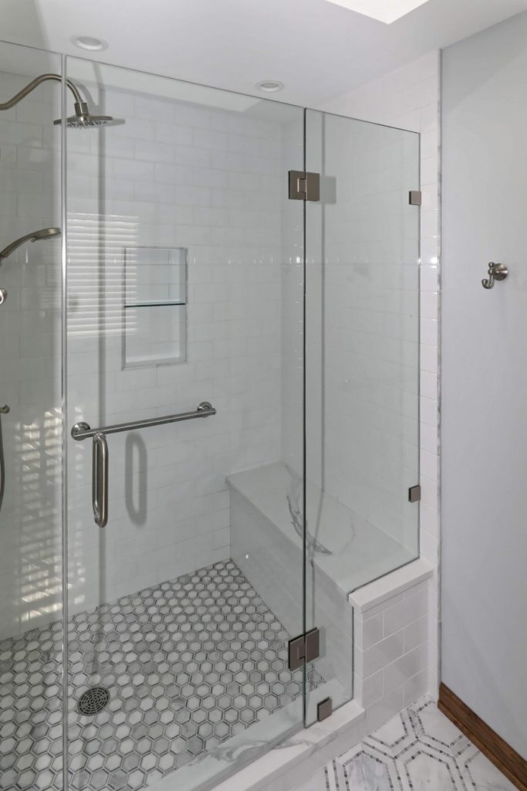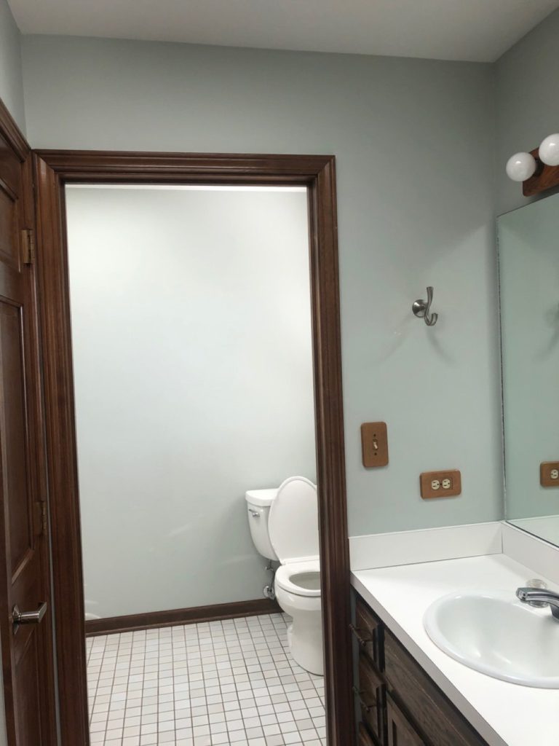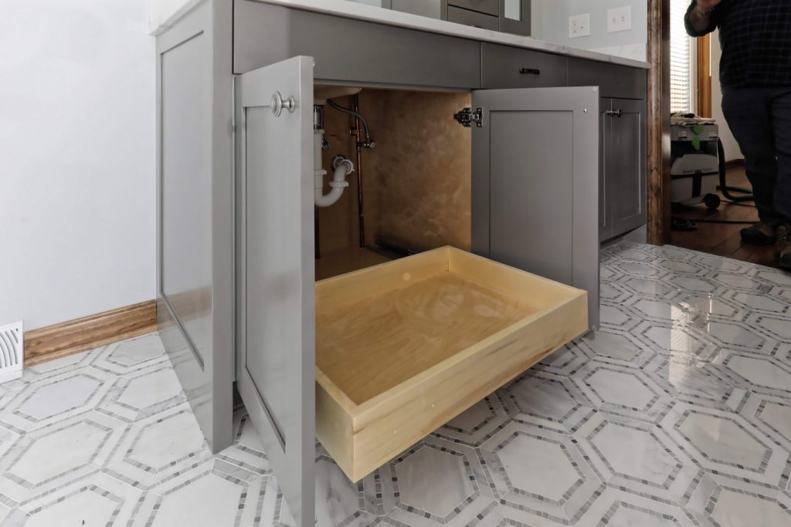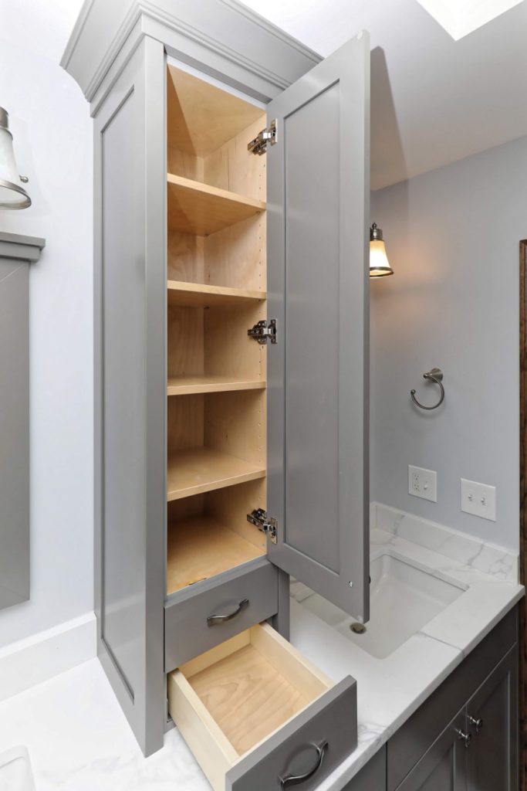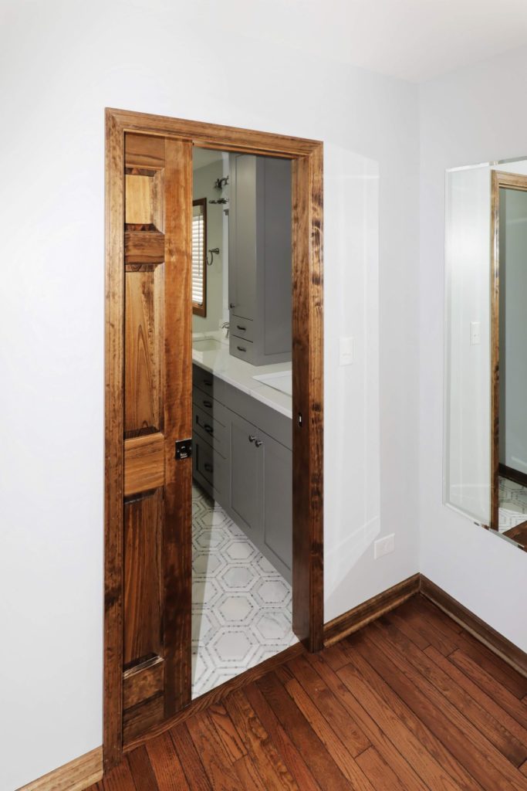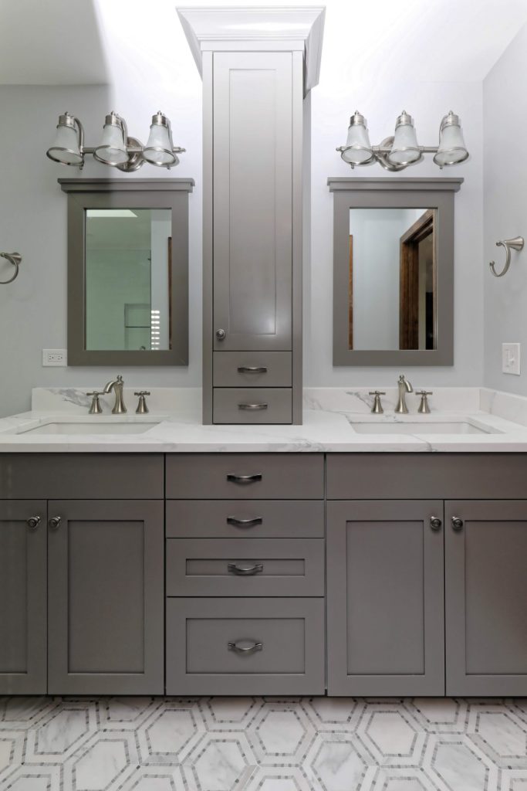I just finished a remodel on a nice home that was built in the 1970s. The home had a bathroom style that was fashionable at that time, but it is now very outdated.
The sink area was separated from the rest of the bathroom by a wall and door, and the door to the bathroom opened in such a way that it used up valuable wall space.
The bathroom had an old and unused whirlpool tub, and the cabinets and fixtures were quite dated.
I removed the wall between the toilet and sink to combine the spaces. In addition, I changed the regular door to the bath to a space-saving pocket door.
Whirlpool baths are not practical, and so I replaced their tub with a walk-in shower with a built-in seat.
Lastly, I updated the bathroom cabinets and fixtures.
See the photos below. The owners were delighted with the results.
