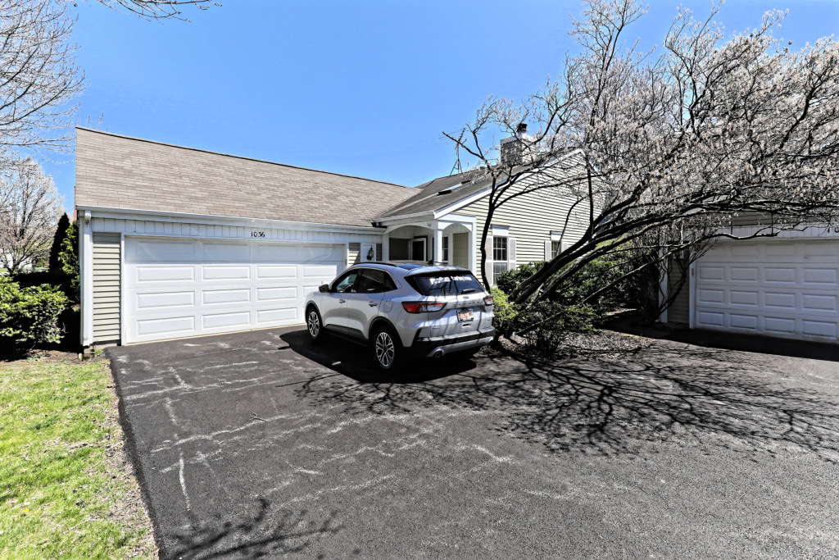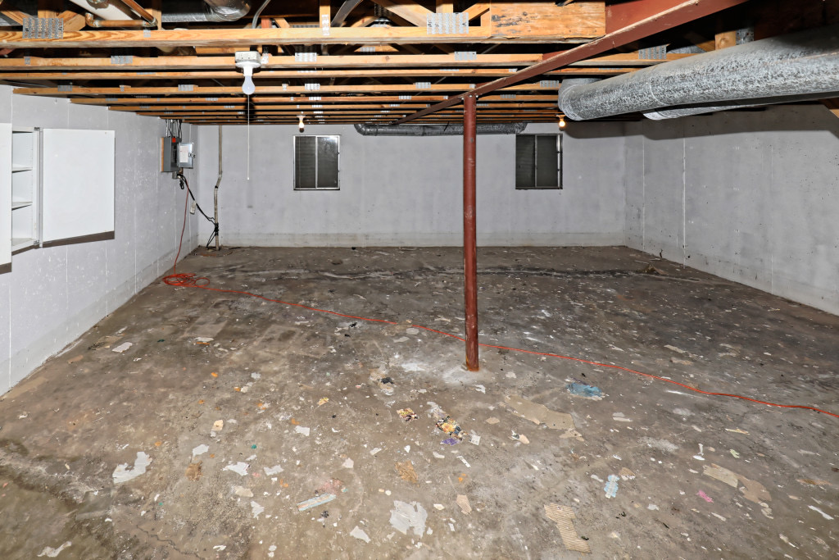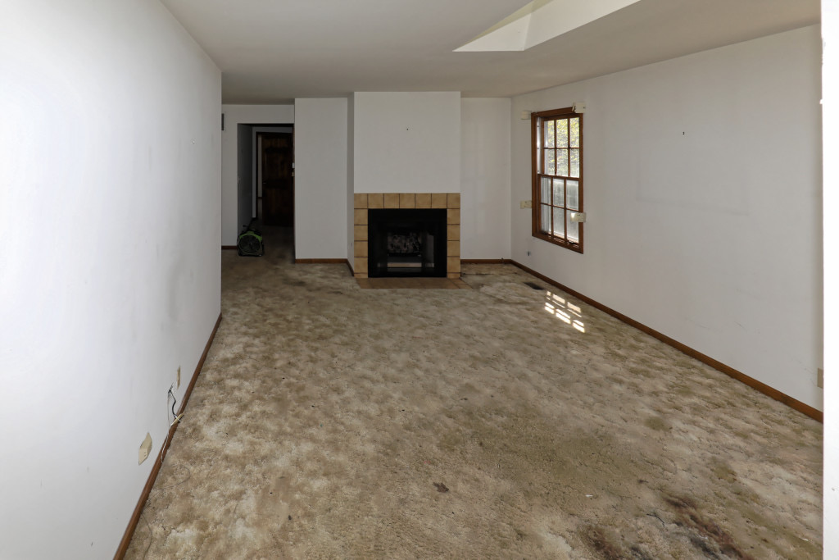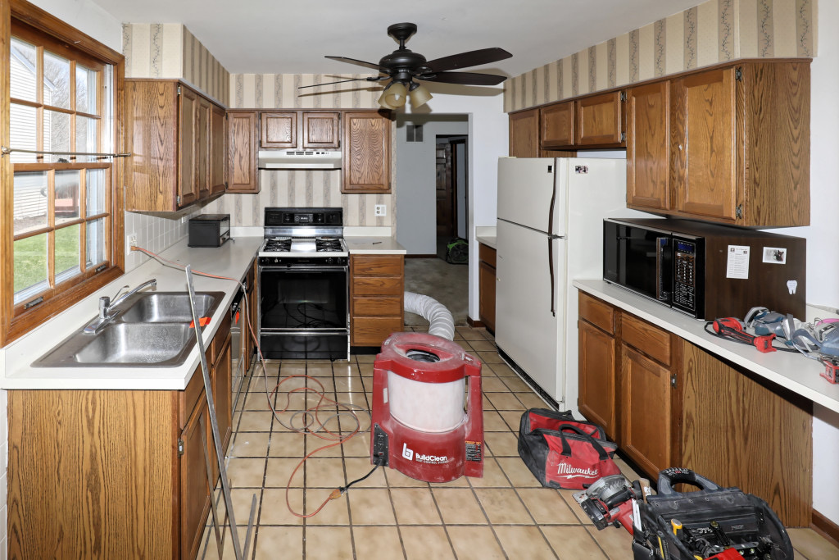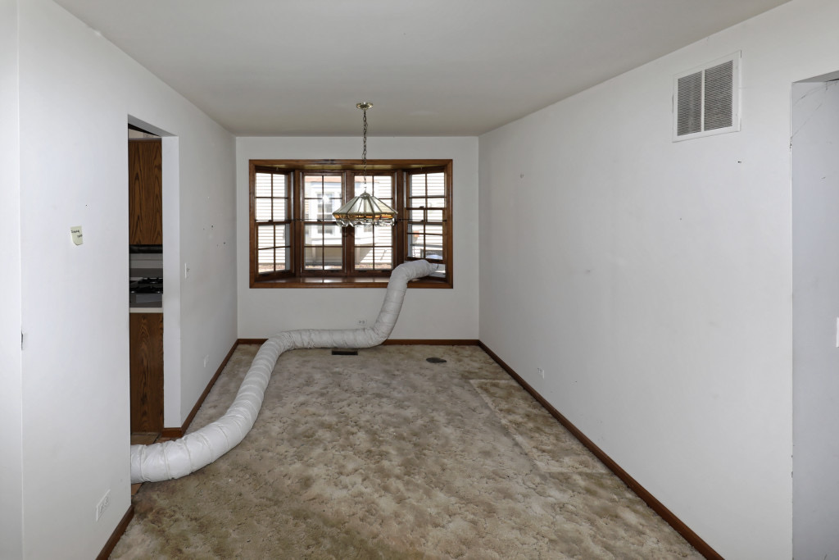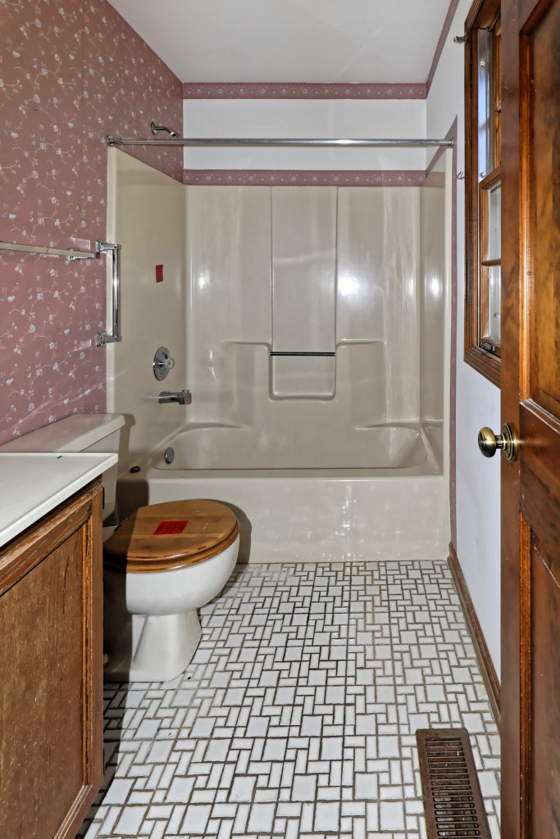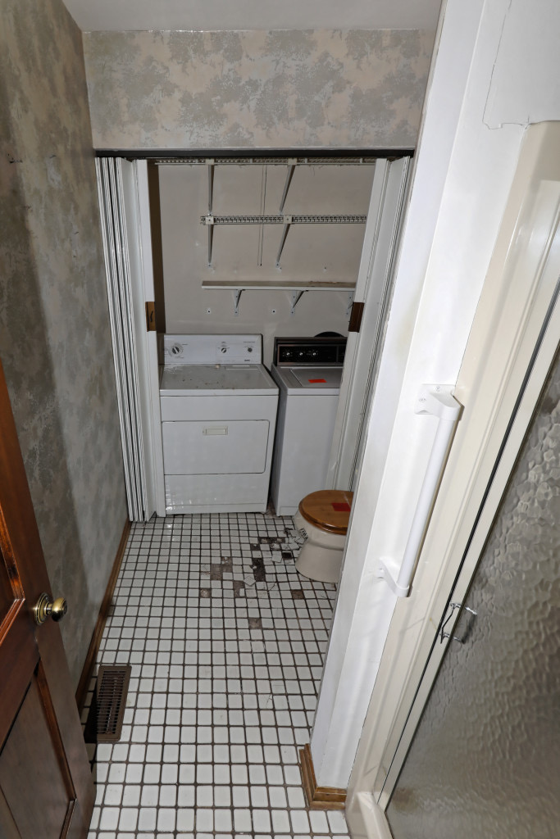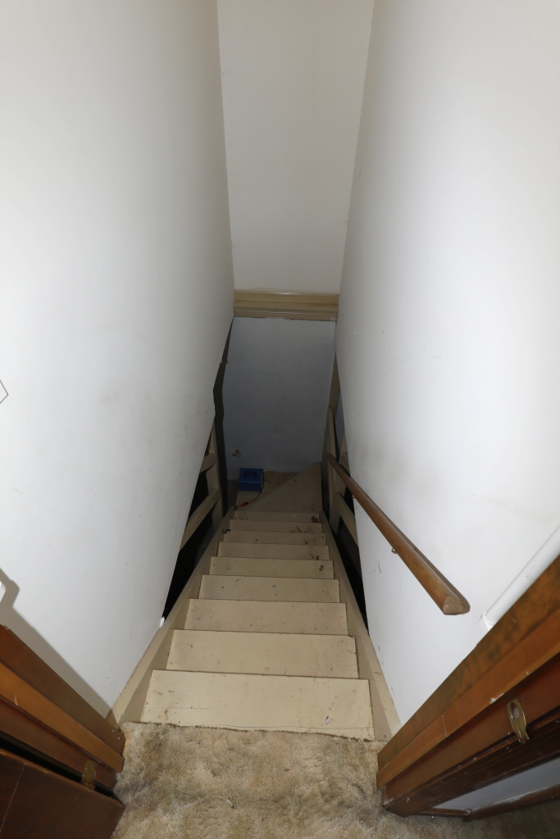I recently purchased a townhome in Naperville. The duplex was built in the 1970s and it is part of a small community of townhouses very close to downtown Naperville.
The home was owned by an elderly woman, and it had never been updated. Some would look at it and see a disaster, but I looked at it and saw fantastic potential.
The home needed to be completely undated, and this would allow me to not only remodel it, but also to reconfigure the interior into a modern and efficient space.
My plan is to combine the kitchen, hall, living room and dining room into a great room. I’m also going to completely redo the two bedrooms and baths. I’ll finish off the basement, creating a music studio. Lastly, I’m exploring the home’s attic space… more on that later.
The next series of post will chronicle the transformation of this 1970’s townhome into a beautiful 2020 residence.
See the before photos posted below.
