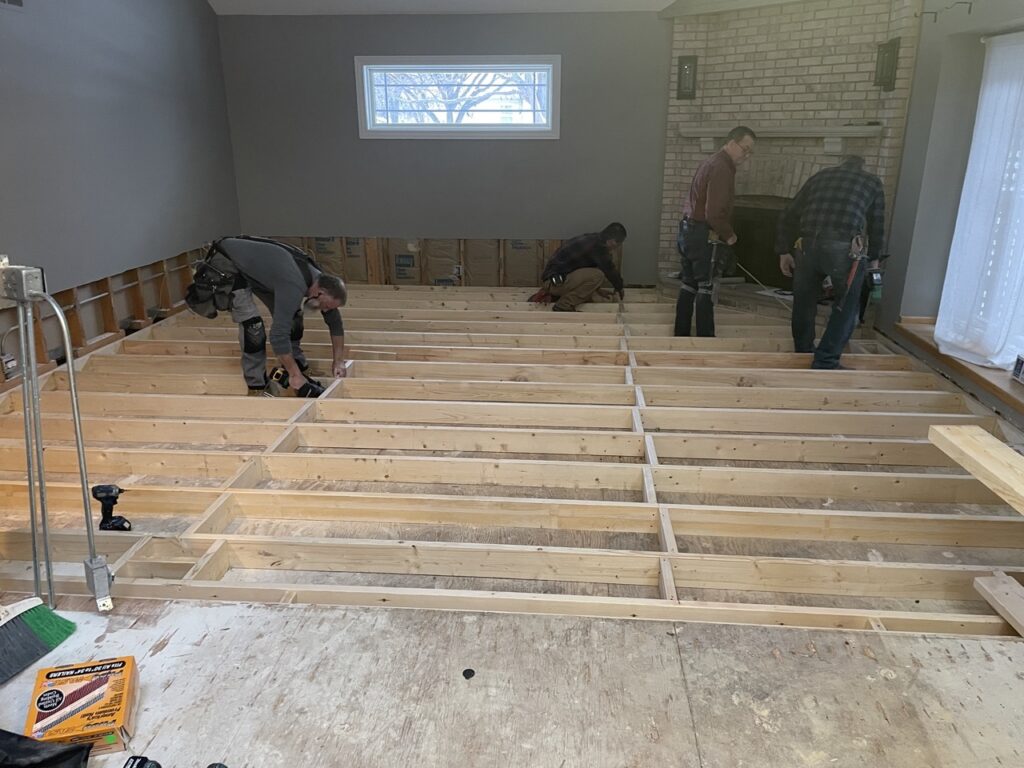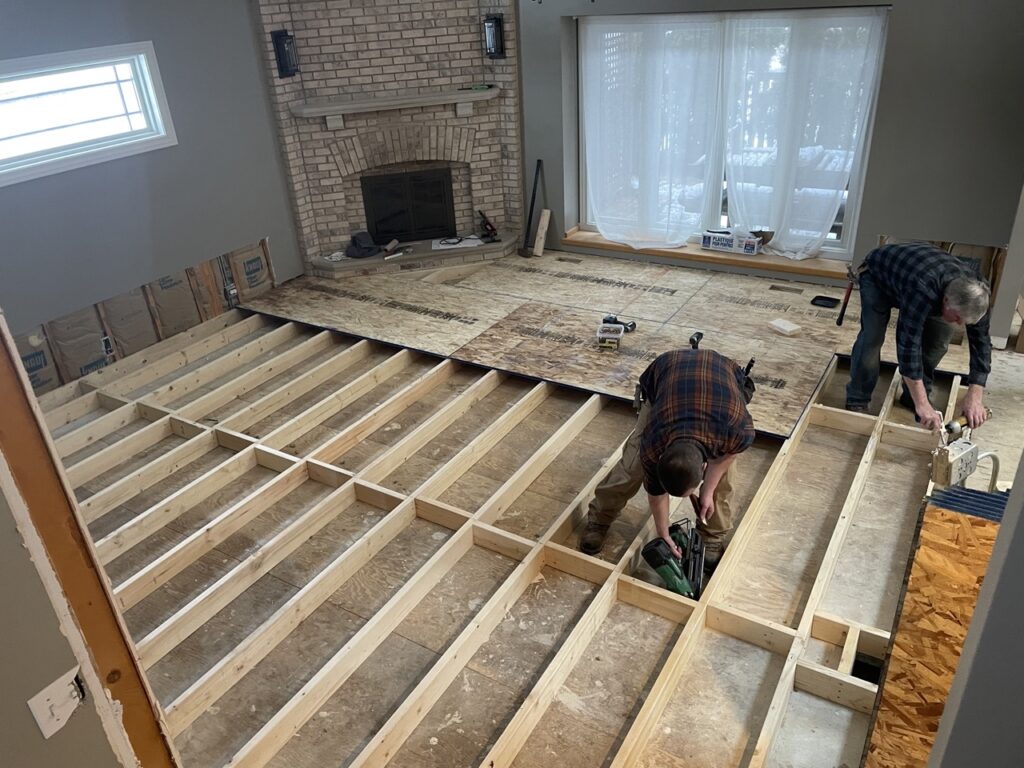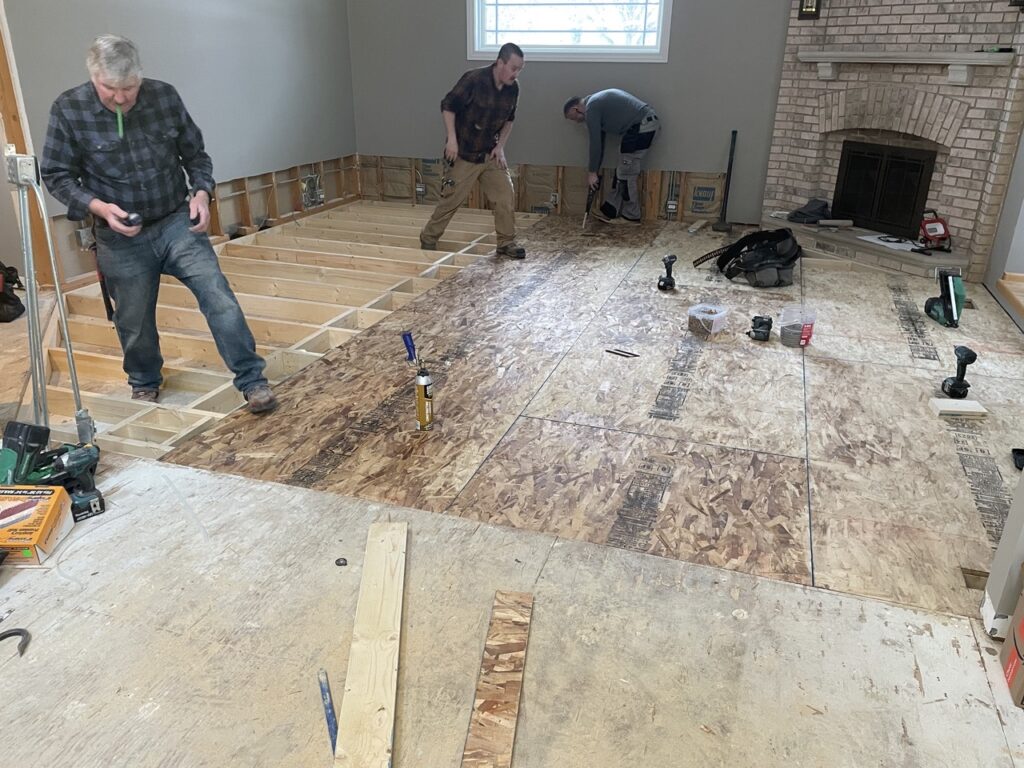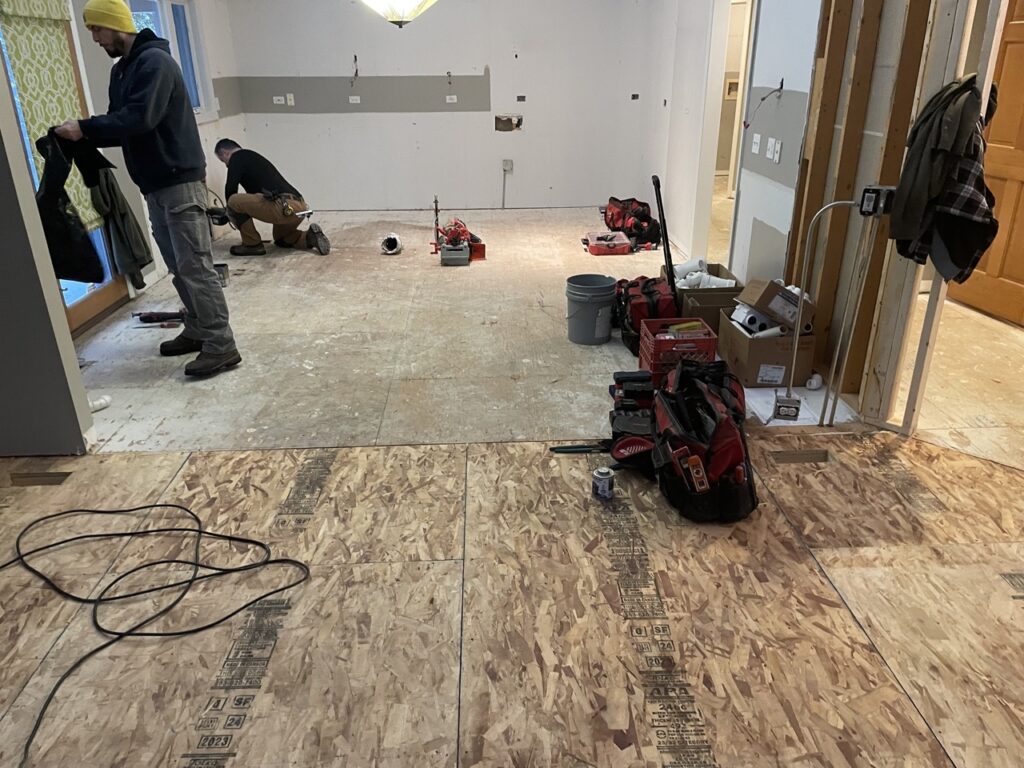A popular style for homes built in the 1970s and 1980s was the sunken room. This was often a living room or the same floor family room that would be a few inches below the rooms around it. I’m guessing that this was some designers idea to add a “modern” look that differentiated their homes from others. This style caught on, and it isn’t uncommon to see these rooms in homes from that era. Unfortunately, such a style is wholly impractical and a significant trip hazard.
A customer wanted me to remove the sunken floor in his family room and to make that room level with the other rooms on the first floor. See photo below to see how I did that.



