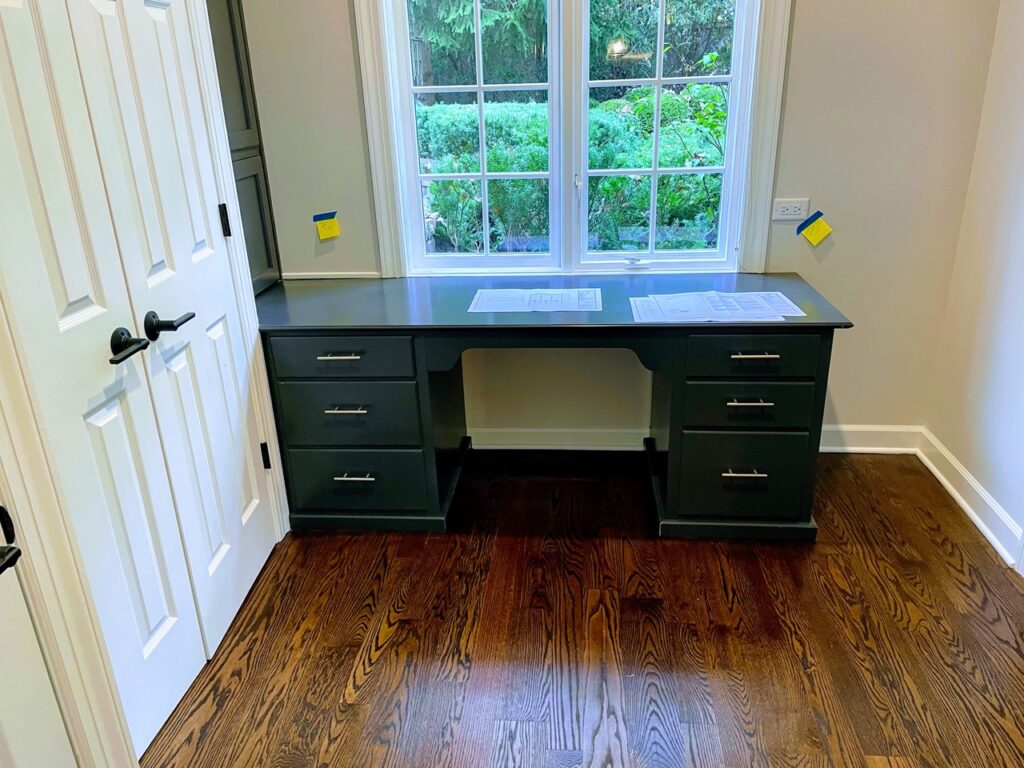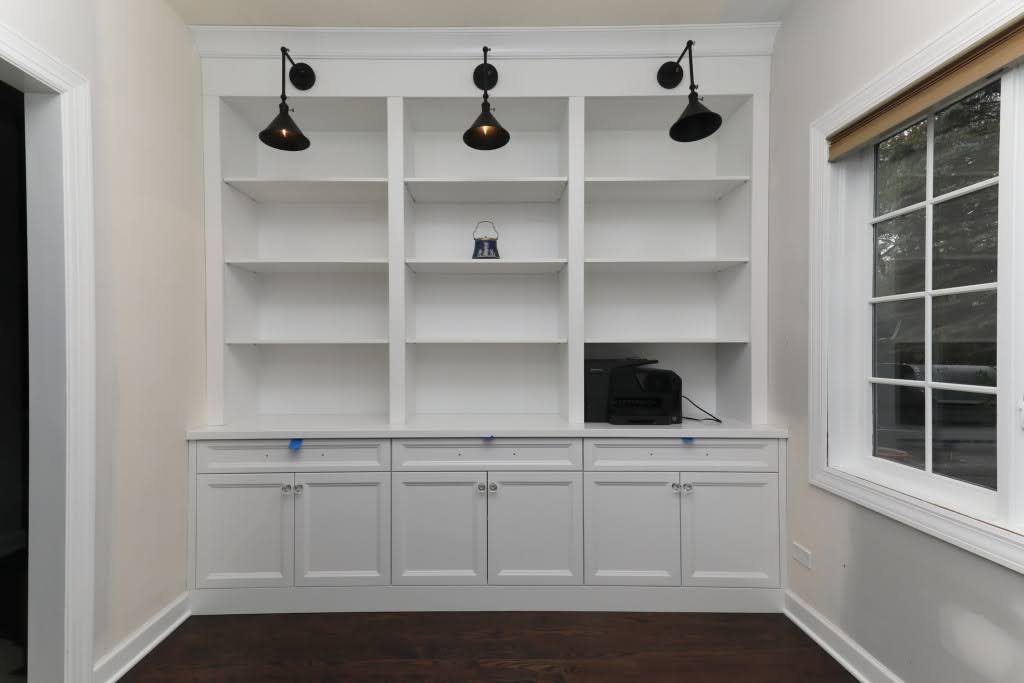Most people remodel a room to update it. Commonly, this is done to modernize an aging kitchen or bathroom. At other times an owner may want to open up a room, or to turn an unused space, like a basement, into a living space. However, on occasion, a customer will want to change a useable space into one that is more functional for their needs.
In today’s post a homeowner had a room that was configured as a study. It had a large window overlooking a landscaped back yard. Below the window was a high-quality custom built-in desk that had a wing on it that held a cabinet. Catty-corner to the desk was a storage closet. It was a lovely room and a well balanced space, but it did not serve the needs of the customer who wanted the desk and the closet removed and a custom wall unit installed in the space.
Additional work was needed to be done beyond the demolition and installation. These jobs included removing and then reinstalling the fixtures from the room’s attached bathroom. This was done to provide an unencumbered surface for the floor refinishers, as unfinished flooring was exposed when the desk and closet were removed. Other work involved reconfiguring some of the electrical outlets, as well as adding light switches. Naturally, the room had to be repainted. Jobs are never as simple as they appear on the surface. See the photos below.

