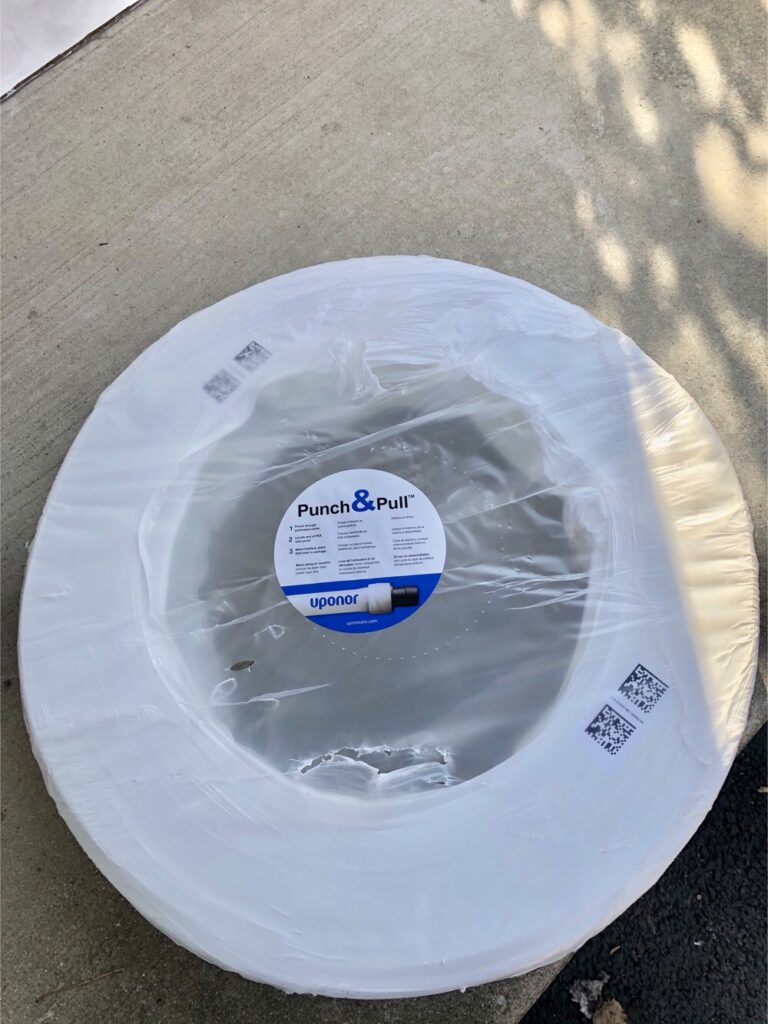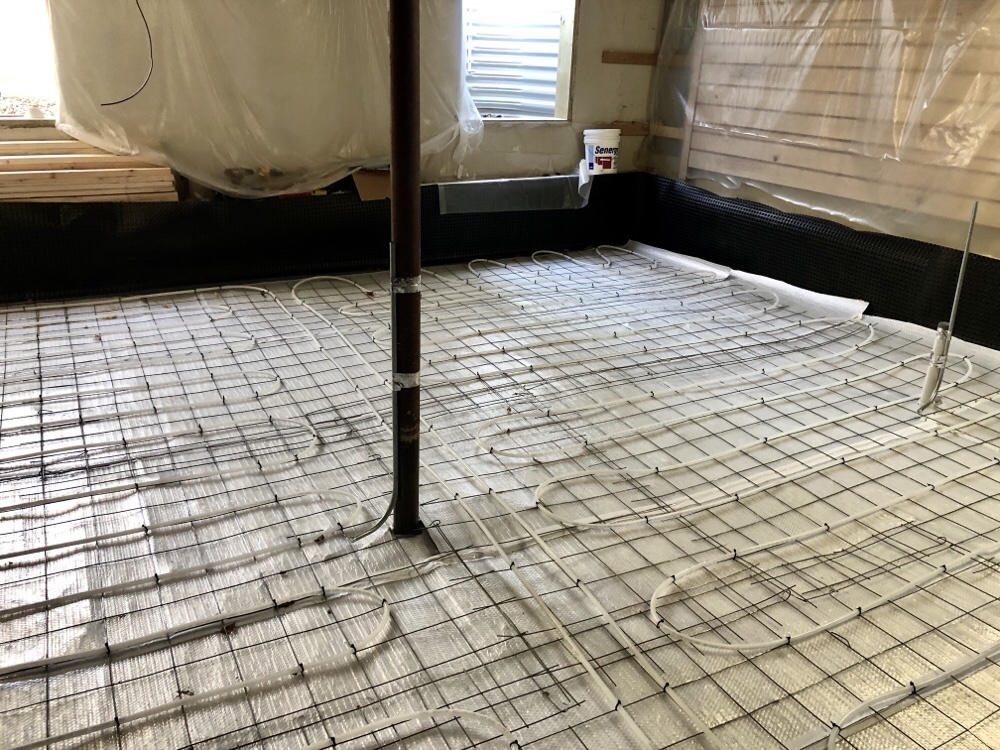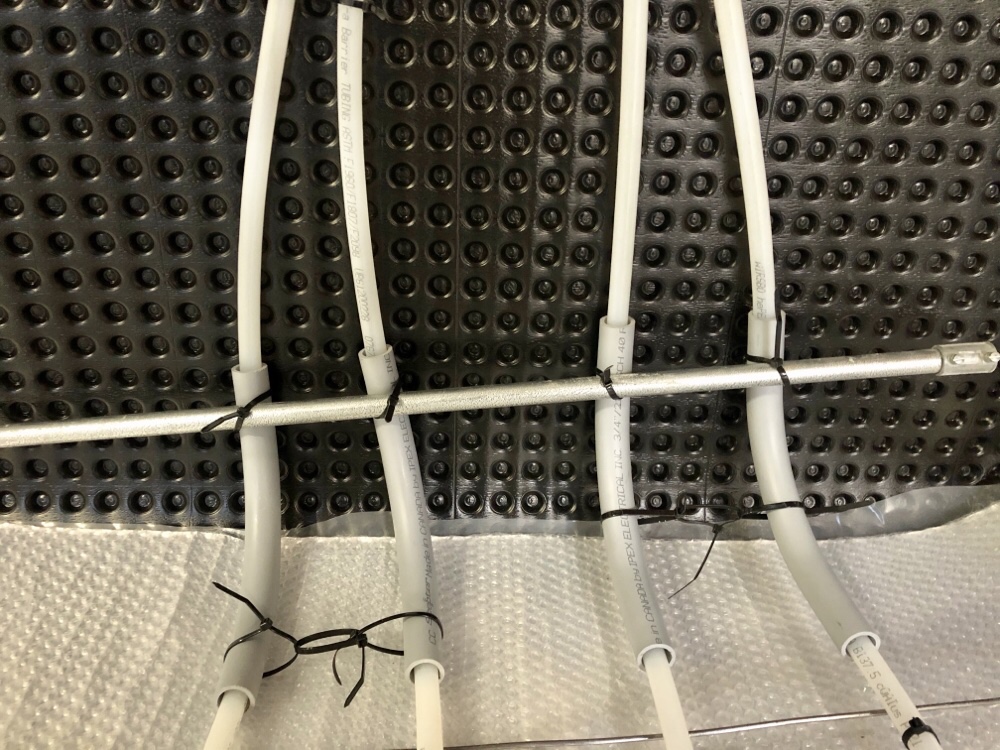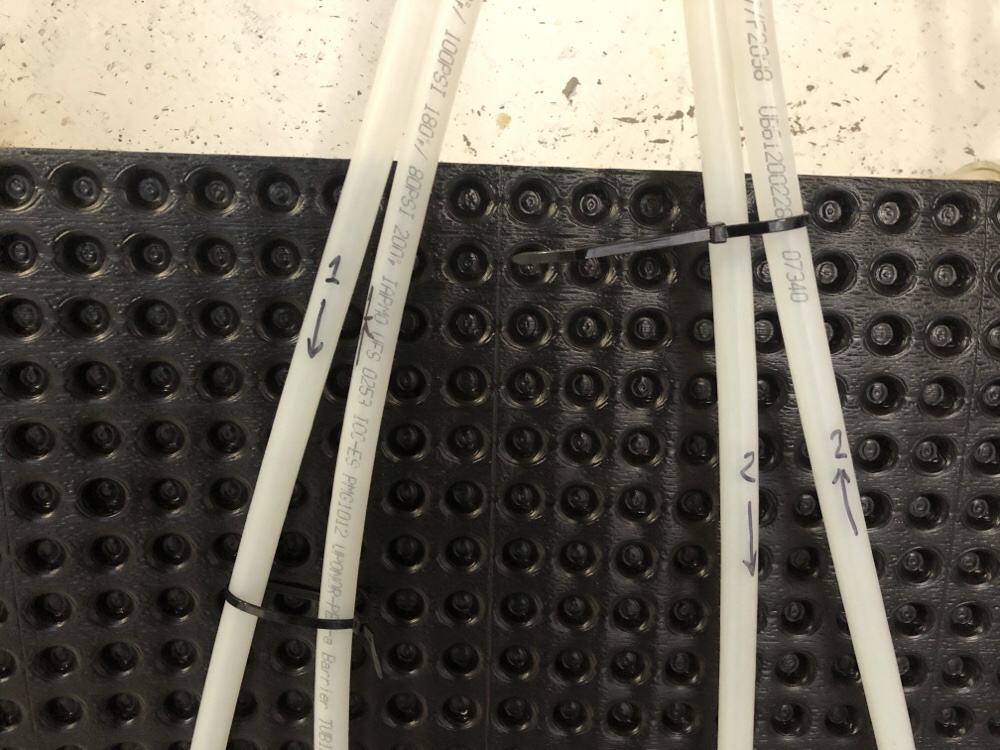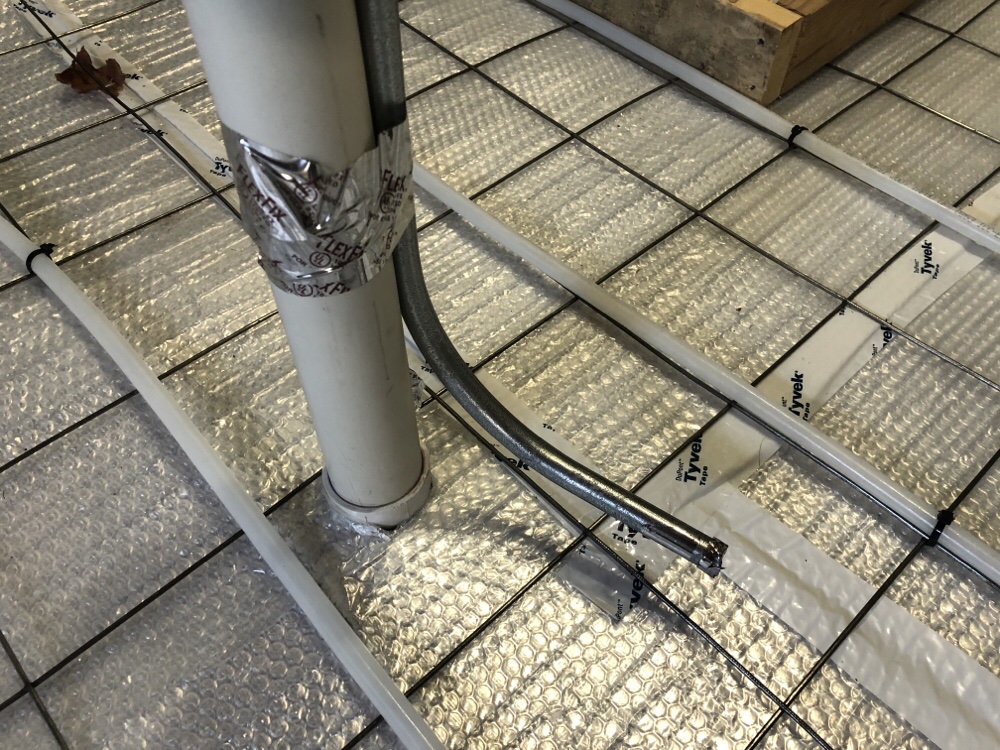You may recall that I’m doing a total remodel on a townhome in Naperville. Part of that process included lowering the basement by one foot. This has been a very arduous task. However, I feel that the end results will justify the means. Since I had to remove the concrete floor I decided to incorporate radiant heat. The advantage of radiant heat is that it is a very even heat. By using this type of heat your entire basement floor becomes a radiating surface. In addition, there are no drafts. Radiant heat involves embedding tubing in the concrete. I thought I would share some photos of that process with you.
